Crafted
Understanding materials and their production is critical to our design process. Early consideration of materials and collaboration with manufacturers allows us to create crafted and extraordinary high-quality buildings.
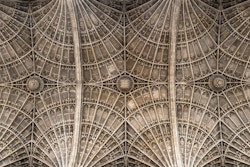
King's College Chapel at Cambridge University, Cambridge, UK. The Chapel features the world's largest fan vault, constructed between 1512 and 1515.

We collaborate with manufactures and crafts people to realise our designs.
Lean
Natural structures and organisms are ‘lean’ and inherently sustainable as they use the least material and energy possible. We create ‘lean’ projects by interrogating every part of our design to make them work hard and do more than one function. Projects that consume less are better for the environment and deliver the highest value for clients and communities.
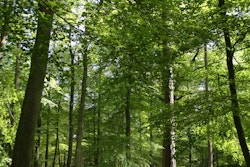
The European Larch sourced for Savill Building’s gridshell roof was sourced from the Crown Estate’s plantations in Windsor Forest.
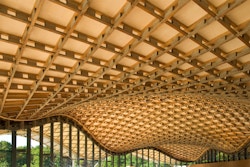
The building's organic undulating form emerged through a process of testing and modelling in close collaboration with specialist carpenters and structural engineers.
Elegant
We strive to create projects that are beautiful and enrich people’s lives. However, we believe aesthetics are the culmination of the design process, not the starting point. Our projects become elegant at all scales, from big to small, through testing, honing and refinement.
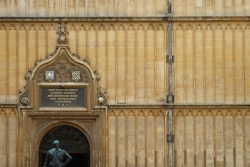
Oxford University's Bodleian Library provided a touchpoint for our design of the city's John Lewis store.
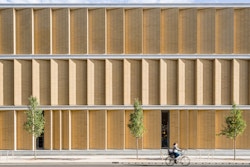
The store's well-ordered facades are contemporary, presenting a tactile texture of pleated brickwork set between cast stone string courses.
Appropriate
Our projects respond to their context. Always appropriate and never generic, we work to create buildings and places that enhance places, cultures, and communities.
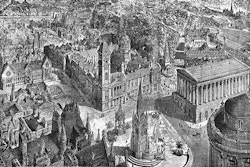
Chamberlain Square 1850. The Victorian square was remodelled in the 1970s, with most of the Victorian buildings demolished.
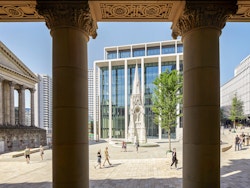
Chamberlain Square now honours its historic intentions with buildings old and new set within a cleanly defined, legible townscape.
Narrative
We start every project by listening, defining, and agreeing on its story. This narrative contains the essence of a project and the core design concept and is critical to ensuring our projects remain focused and clear.
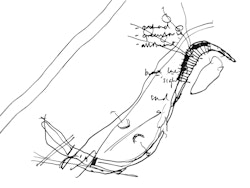
Our concept sketch for Gloucester Services shows how the form of the service station creates a tranquil retreat from the adjacent M5.
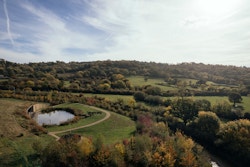
The facilities are tucked into the earth to create visually and acoustically sheltered tranquil gardens that allow travellers to rest and recalibrate.