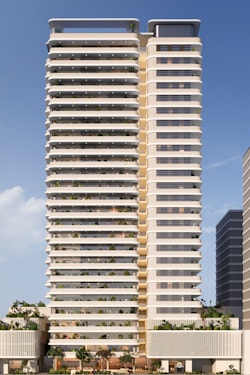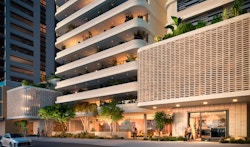


Ventilation diagram

Design concept
200 West Coast Highway, Perth
Designed for developer Meadpoint, 200 West Coast Highway in Western Australia will be a striking addition to Perth’s Scarborough waterfront.
Working in collaboration with Plus Architecture, our design promotes natural ventilation through all homes at all levels by reimagining the conventional arrangement of apartments. The project will create open naturally ventilated spaces around the core and pulls apart apartments to promote passive cooling through cross ventilation in the same way as ancient Yemeni buildings did. It also creates a communal space for residents to meet with framed views out to each side, including the city and towards the ocean.
The solution harnesses the prevailing westerly winds in Western Australia, referred to locally as ‘The Freo Doctor’. This cooling afternoon sea breeze occurs during summer months in southwest coastal areas because of the temperature difference between the land and sea, and for centuries has provided relief from the extreme summer temperatures.
The articulation of the four elements reinforces the plan with generous balconies to all apartments to provide private amenity and shading to homes. The horizontal banding offers a fabric-first approach to managing solar gains and comfortable outdoor living at height for residents. In turn, the ‘Art Deco’ inspiration also echoes the local seaside architecture of Scarborough.
The podium base is carved out at street level to expose a communal pocket garden leading to the entrance foyer and cycle/ surf workshop. The crown of the 26-storey building fluctuates in height, housing a swimming pool and outdoor gym/ yoga space to enjoy breathtaking ocean views.
Adapting our extensive UK Build-to-Rent experience to develop this model in Perth’s climate with hot, dry summers and mild, wet winters has been a rewarding collaboration, and we look forward to building on this.
Written on 06.07.2023, by Dav Bansal


