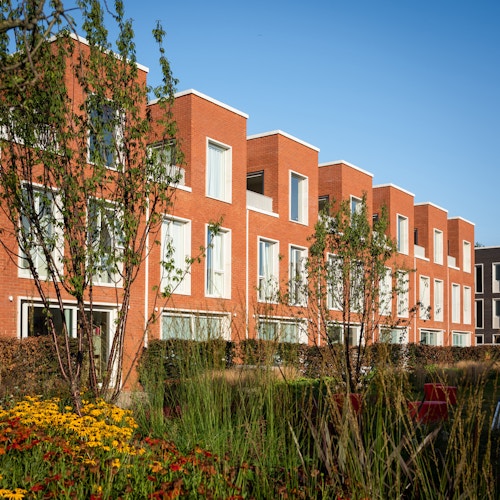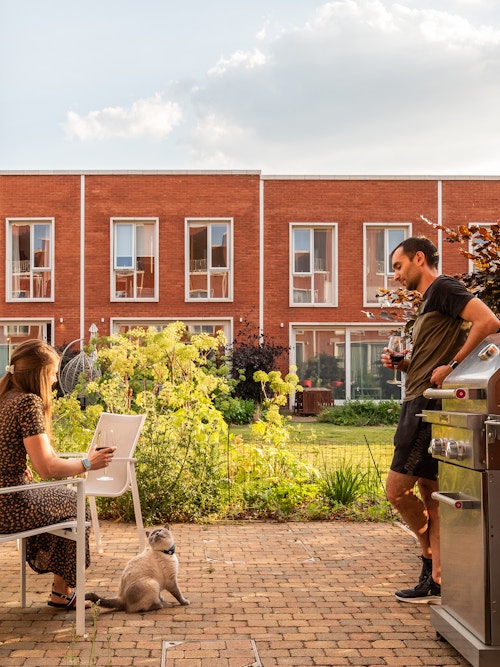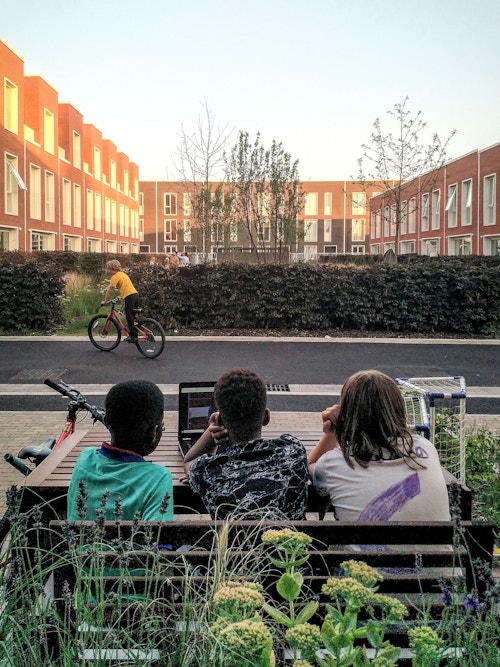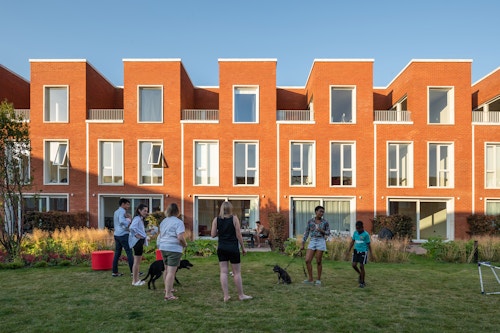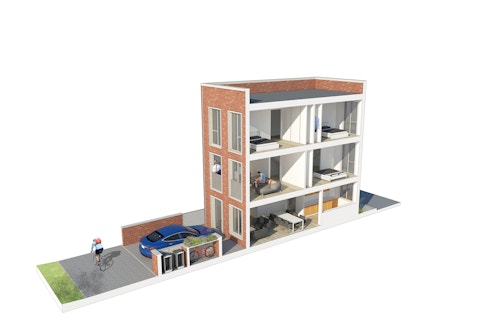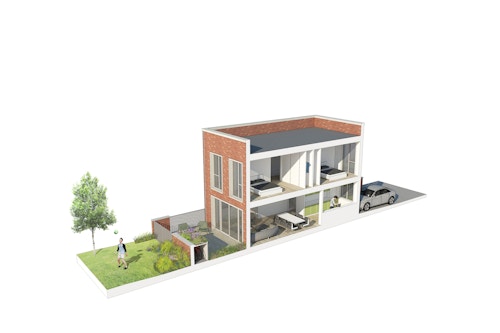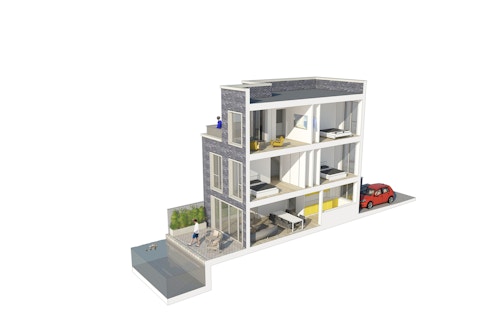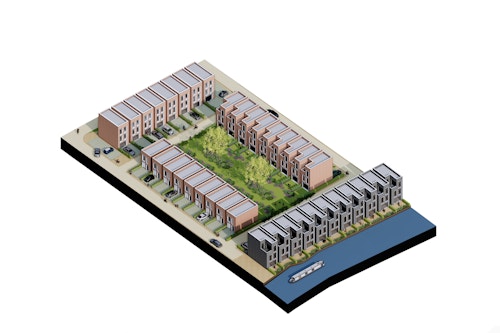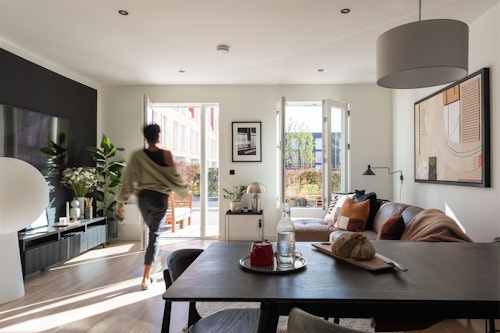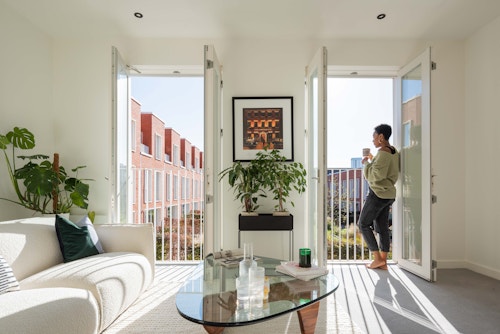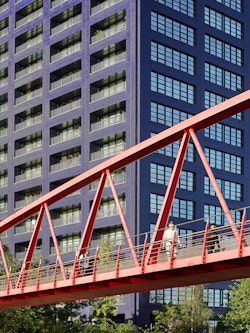A Birmingham typology
Brick House is a distinctive terraced housing typology created specifically for Port Loop, the 43-acre new neighbourhood located close to Birmingham city centre.
Press play: How designing for children could revitalise British housing. Read more

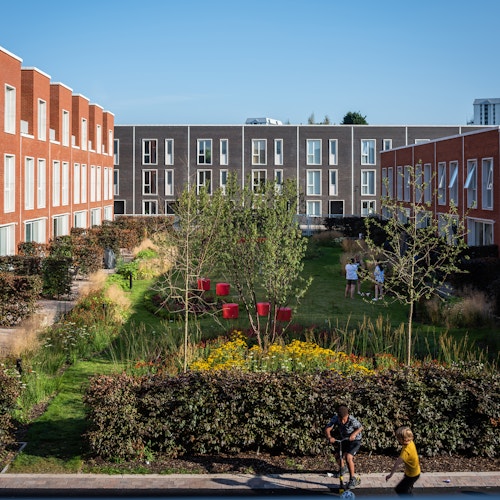
A new architecture for Birmingham
Brick House is unambiguously contemporary while referencing the familiar proportions of Georgian and Victorian housing found in towns and cities across the UK, as well as the character of historic waterside housing in cities such as Amsterdam, Bruges and Copenhagen. With brickwork laid on site, the houses appear in a variety of sizes and formats, from three-storey canalside and garden square townhouses that define Port Loop’s main thoroughfares to two-storey mews houses that overlook its quiet back streets. Room heights are lofty and windows tall, with first-floor fenestration prioritised across elevations in the classical manner. Slender white surrounds enhance the impact of openings on terrace frontages—an architectural device that resonates with the language of Birmingham’s Victorian housing stock while reflecting maximum light back into deeper plan living spaces.
Alternating a recognisable red-brick Birmingham materiality with a dark blue-grey brickwork echoing the tones of Port Loop’s historic canal infrastructure, Brick House’s terraces either front the Old Line canal or are arranged to enclose garden squares for shared use by 25 or so households. Landscaped by Grant Associates, these havens of biodiversity and outdoor play in the heart of the city open up from private outdoor spaces belonging to each house, screened with mixed hedges for privacy, while garden maintenance, tools and play equipment are shared among residents.
A house for the future
Room for choice is the overarching principle of this house type, with layouts planned to flex with the needs of households over time. Open to a variety of interpretations about how best to live across its levels, Brick House offers families the choice of focusing their living space on ground or first floor or annexing the upper floor with its roof terrace for semi-independent living. Toddler, teenager, age-friendly and multi-generational solutions are all part of the mix, as is working from home or in a Port Loop neighbourhood workspace.
“What Brick House does is to modernise the traditional terraced house for 21st century living—to suit how people use their homes now,” says Howells’ Partner Dav Bansal. Unlike traditional ‘leaky’ terraced houses, air tightness and insulation are prioritised and the high build quality enabled by streamlined construction mean these are homes made to last.
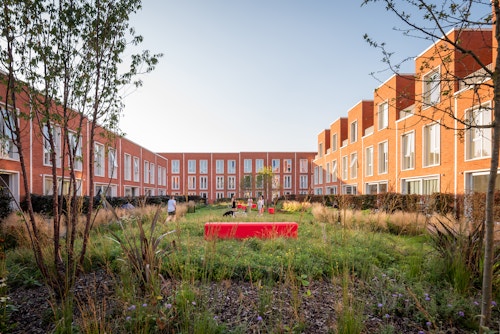
| Client | Urban Splash and Places for People | ||||
|---|---|---|---|---|---|
| Location | Port Loop, Birmingham | ||||
| Size | 0.57 ha | ||||
| Status | Completed 2021 | ||||
| Homes | 37 houses | ||||
| Awards | RIBA National Award 2023, RIBA West Midlands Award 2023, Building Design – Private Housing Architect of the Year 2023, Housing Design Award 2020 | ||||
| Team |

|

|

|
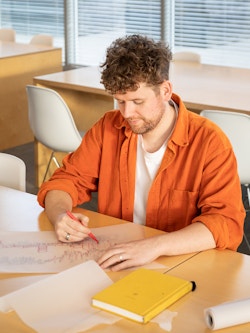
|

|
