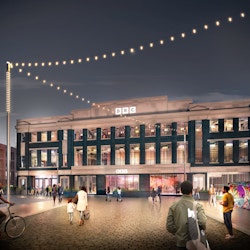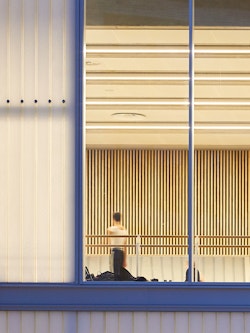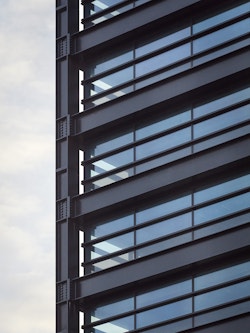Where materials meet ideas
Conceived as a hands-on library of bricks for the architecture and construction community, the EH Smith Design Centre is home to the world’s largest accessible commercial brick display and the most extensive showcase of its kind in Europe.

A centre for craft and making
The Design Centre is the result of our collaboration with fellow Birmingham-based firm EH Smith, housed within a sensitively restored 150-year-old industrial building in Digbeth.
Inside, the triple-height showroom, features fixed and flexible displays dedicated to the company’s product ranges. Light, white-washed interiors are stripped back to reveal original brickwork and structure, while restored floors and exposed materials frame the displays. Existing mezzanines provide flexible workspace on either side of the main hall, connecting people with the activity below.

Beyond the brick library, the ambition is to provide a space for makers, designers, contractors and students to come together and develop innovative building solutions, advance manufacturing skills and develop low carbon technologies. Full scale building mock-ups demonstrate Modern Methods of Construction alongside a Porotherm live display area, while dedicated zones explore sustainability, fire safety and water conservation.
The Design Centre also provides a social space for large events and celebrations. At its heart is a bespoke clay feature bar—its base built from locally made Ketley bricks and topped with a low-carbon terrazzo surface formed from recycled materials.
“This centre represents what Birmingham and the Midlands do best—industry, innovation, and inclusive growth. Birmingham's manufacturing revolution started In Digbeth, we are helping to build the next one—rooted in skills, innovation, and shared prosperity.”
—John Cave, Executive Director of EH Smith Group

Industrial heritage
In the 1700s, Birmingham was the “workshop of the world”—its streets lined with small workshops, inns and yards. The building at 312–314 Bradford Street is typical of this early industrial architecture. We have retained key industrial features—the pitched roof, arched gateway and arched windows—and celebrated its working history, restoring the original eight-tonne crane to full operation for lifting large samples.
Externally, EH Smith have reimagined the narrow 1920s office building with their Soladrilho glazed terracotta cladding, its warm natural tones echoing the neighbouring Anchor pub’s (1797, James and Lister Lea) crafted clay detailing.

Cross section through the 1920's office building
More than a place to view products, the Design Centre is an open, collaborative space for workshops, events and conversation. By positioning it as both a workplace and a shared resource for the wider construction community, the project brings making back to Birmingham—connecting the city’s industrial past with its creative future.
“By bringing together new ideas, technologies and local talent, the Design Centre will help us build the homes, infrastructure and workplaces our communities need to thrive.”
— Richard Parker, Mayor of the West Midlands

| Client | EH Smith | ||||
|---|---|---|---|---|---|
| Location | Birmingham | ||||
| Status | Completed 2025 | ||||
| Team |

|

|

|

|
Zamira Bushaj |
















