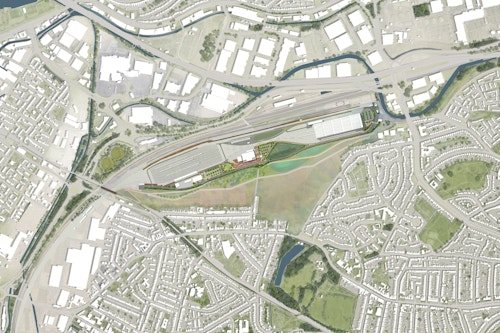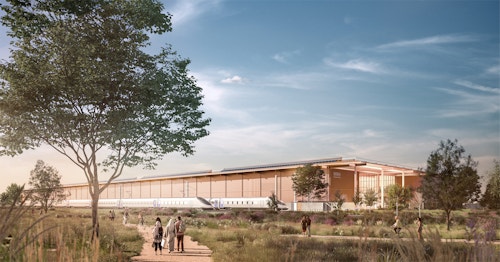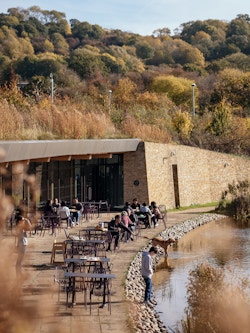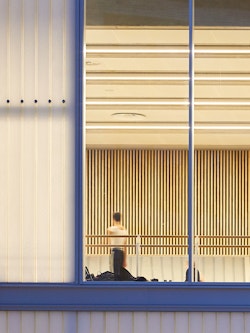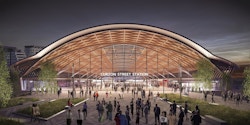HS2’s engine room
HS2’s Birmingham depot will be the engine room of the entire UK network, bringing 550 local jobs to Saltely in addition to the 2,000 jobs being created by HS2 in the wider Birmingham area.
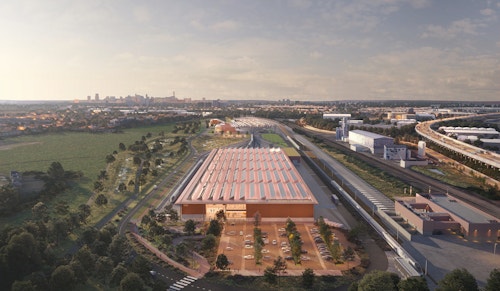
The challenge
As a showpiece of UK design and engineering on the global stage, and with the network zero-carbon from day one, HS2 demands unprecedented levels of sustainability in its construction. Another key HS2 mandate is that the design of each piece of its infrastructure—from stations to viaducts to train depots and control centres—is distinguished by references to place and local identity.
Uniting industry and nature
Our landscape-led approach to a secure but highly visible site embedded in an inner-city community turned to the ecosystems of the Washwood Heath locality—a naturalised heathland since the birth of the city but also from 1835–2012 the site of Alstom train works and latterly the Leyland van works.
Industry and nature have never sat in harmony on this site, and the approach is one of repair; restoring and uniting natural and industrial environments. Our ambition is to create a place that is the antithesis of the 19th century railway head—clean, safe and respectful of the people working there. Our masterplanning for intuitive orientation means that on approaching each of the buildings, the view to the east is always of heath seeded from areas along the HS2 line while the view to the west is of operational landscape.
People, technology and innovation
The Birmingham depot has three core functions: it provides a stabling yard that the entire fleet passes through at least once a day; it is the central workshop for heavy repairs to rolling stock; and it acts as mission control for the HS2 network across the UK. In response, the brief called for three primary buildings distributed across the narrow, 1.85 km-long site—equivalent in size to one eighth of Birmingham city centre.
Our design employs a language of simply expressed, industrial-scaled forms demonstrating clear structural logic in robust, hardworking materials. A common palette of burnished earth tones helps to embed an identity of place across the complex of 13 buildings in total. Visual transparency is a foundational architectural principle, and spaces are organised around sightlines of trains as they move in, out and around the buildings. The buzz of activity on the workshop floor—a lab-like environment scaled to fit full-length trains—is on display from glazed office and canteen areas, while at night the buildings will shine out their industry from glazed gable ends.
Staff training is fundamental to the depot’s remit, and education spaces are fully integrated with core functions so that simulator training, for instance, is co-located with the home base of working drivers in spaces overlooking the stabling tracks.
The main brain of the network sits within its own compound and houses 100 key staff working in operational control or as part of HS2’s rapid response teams. Employee wellbeing is taken seriously, and the triple security, natural-timber interior provides breakout space and faith zones as well as a west-facing roof terrace with fantastic views across Birmingham’s skyline. Visiting dignitaries will be greeted in an embassy-like environment on the top floor, with a bird’s eye view of the astonishing landscape of transport in the 21st century.
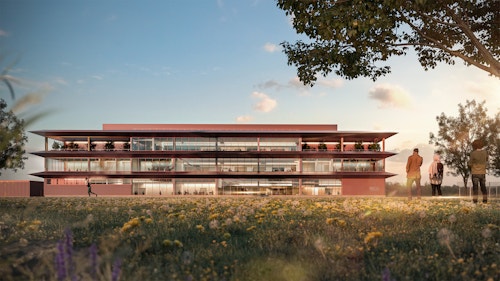
| Client | HS2 | |||
|---|---|---|---|---|
| Location | Washwood Heath, Birmingham | |||
| Size | 32 ha | |||
| Status | Current | |||
| Team |

|
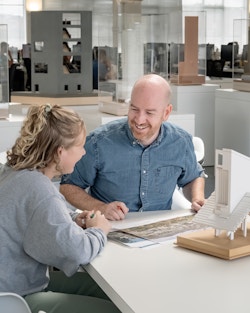
|

|

|
