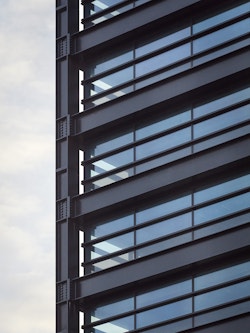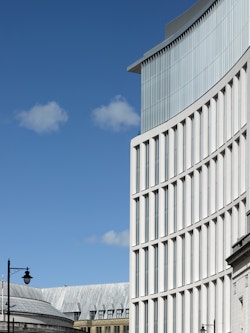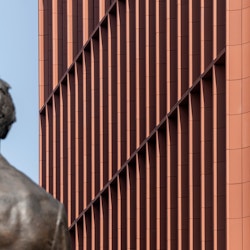
View along Great Ascots Street showing NXQ's proximity to the the Daily Express Building

Context model

View from Lever Street showing left to right: No. 32 Great Ancoats Street (retained and refurbished), Courtyard (retained facade), and Creative Hub (retained facade).

Model showing the Great Ancoats Street elevation

Section

Ground floor – the courtyard provides access to the Tech and Creative Hubs

The corner view of Great Ancoats Street and Lever Street offers a pivotal perspective of the building, serving as one ofthe primary approaches for visitors and passers-by.
NXQ, Manchester
Fusing innovation with heritage, NXQ, our new tech and creative hub in Manchester’s vibrant Northern Quarter, will set the standard for future workspace in the city.
A balanced approach
Bursting with history and culture, Manchester city centre’s Northern Quarter retains characteristics of the industrial revolution. NXQ sits in a prominent position within the area, occupied by 19th-century warehouses and bounded by two conservation areas. Our approach balances commercial requirements with restoring the site’s key heritage assets and sympathetically responding to multiple historic neighbours, including the 1930s Grade II*-listed Daily Express Building.
Heritage-led
Our heritage-led approach adaptively redevelops an existing block alongside carefully retaining and restoring the historic buildings and facades on Lever Street. Sitting behind the retained buildings, the Tech Hub’s cantilevered structure uses an efficient raking column, which creates an interesting dynamic with the historic buildings and acts as a signpost for the quarter.
Echoing the Daily Express Building, the building employs an articulated horizontal fenestration with ribbed metal banding. Maximising sustainability, the intelligent façade uses 450mm deep metal fins for solar shading and opening windows for mixed-mode ventilation, circulating fresh air while helping to cool the building naturally.
Next-generation workplace
Alongside the Tech Hub, additional workspace and active ground floor uses, including a restaurant and café, will be housed in the retained buildings and animate the surrounding streets. These spaces are all accessed via a new publicly accessible courtyard at the heart of the development, providing a green oasis set back from the pavement of an otherwise busy thoroughfare in the city.
In total, NXQ will deliver 17,000 sq m of commercial office space and provide a healthy, welcoming workspace to attract and nurture the best creative businesses and talent. The new Tech Hub building promotes active travel and well-being throughout the design, including a new cycle hub and fitness studio.
| Client | Soller Group | ||
|---|---|---|---|
| Location | Manchester | ||
| Size | Site area – 0.16 ha; Commercial space – 17, 000 sq m | ||
| Status | Current | ||
| Team |

|
Alistair Lomas | Eliza Benson |


