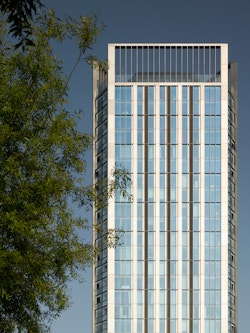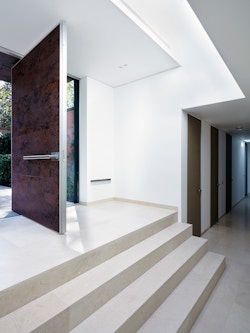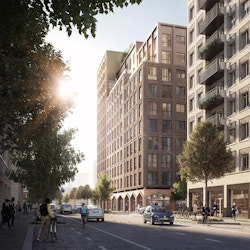
A view looking along High Street South
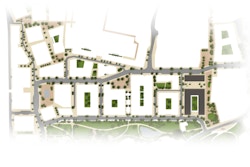
Location
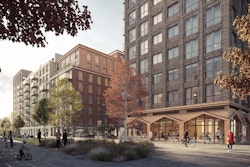
A view of Claremont Avenue looking south east
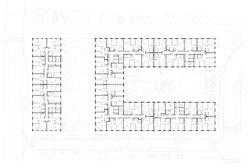
Typical floor plan
Plot 11, Brent Cross Town
A new compact neighbourhood set among over 50 acres of green space, Brent Cross Town will become a model for future London: transforming a suburban area at the city’s periphery into a green and vibrant town centre.
Forming part of what will become the new town centre’s Market Quarter, Plot 11 comprises a mix of 352 homes (including duplexes, studios, and one- to three-bedroom apartments), with shops and restaurants located at street level.
A collaboration with Swedish practice Kjellander Sjöberg, the plot is bookended by the new centre’s Market Square to the north and the 4.5-acre Claremont Park to the south. The building’s arrangement consists of two separate blocks on either side of a public meeting space, known as the ‘The Court’. Running east-west across the northern end of the plot, ‘The Court’ is key to fulfilling the vision of a connected new centre where routes and public spaces knit together within and beyond the site.
Plot 11’s varied silhouette and materiality correspond to urban spaces and the hierarchy of routes surrounding it, adding visual interest at street level and from a distance. The ‘Market’, the northern block, has a simple rectangular form broken down by the introduction of varying heights with a landmark corner at 13 storeys. The southern block is u-shaped and arranged around a private podium garden, ‘The Meadow’, which faces Claremont Park and Clitterhouse Playing Fields to the south. The building height steps down at strategic points to open views out and increase the sunlight hours in the garden.
Future homeowners will benefit from private amenity space in the form of back gardens (duplex homes), balconies or private rooftop terraces. The duplexes, located along the southern block’s west elevation, lend a domestic scale to the area, with street-level access activating the public realm.
Predominantly brick masonry, the façade expression follows London’s traditional townhouse typologies based on vertical divisions with shifting tonal variations. Metal cladding adorns recessed top levels, including the top four levels of the Market Building, accentuating its role as a marker for Brent Cross Town’s Market Quarter.
| Client | Related Argent | ||
|---|---|---|---|
| Location | Brent Cross Town, London | ||
| Size | 0.68 ha / 38,700 sq m | ||
| Status | Current | ||
| Homes | 352 homes | ||
| Team |
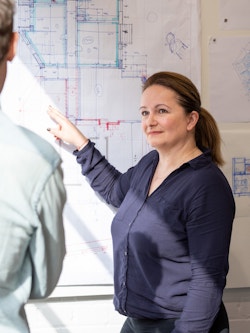
|
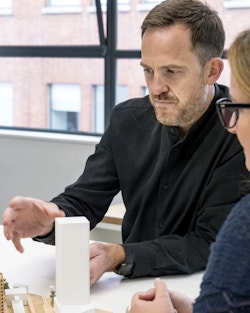
|

|
