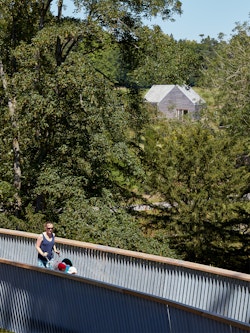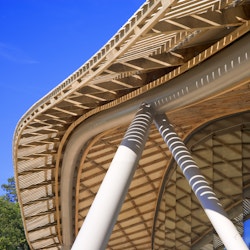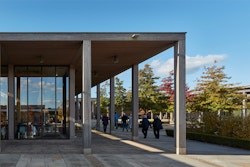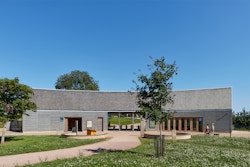
Northwest elevation
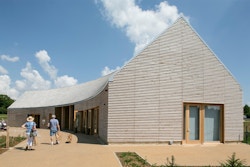
Southwest elevation
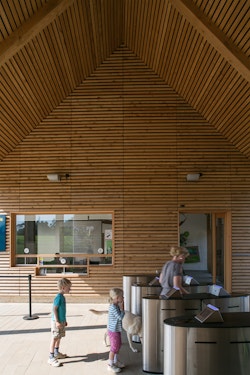
Ticket entry point
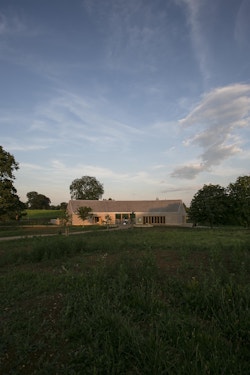
The building knits into the sensitive landscape
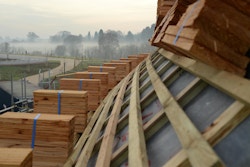
Site during construction
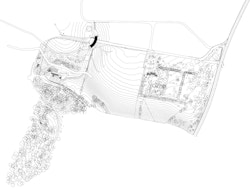
Site plan with the Welcome Building highlighted
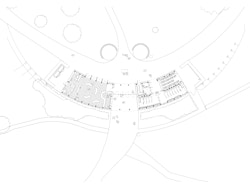
Ground floor plan
Welcome Building, Westonbirt
A gently curving gateway visitors’ centre for one of the world’s most spectacular arboretums, founded in 1829, is one element of our Heritage Lottery Funded masterplan designed to improve the visitor experience at the 240-hectare estate.
The timber-clad visitors’ centre is a contemporary, elemental take on the rural vernacular but with highly refined detailing. Other elements of the masterplan include a new car park, classrooms and staff facilities, with all buildings low-energy.
Subsequently, we were engaged by the Forestry Commission for a second time at Westonbirt to design a meandering 300-metre long treetop walkway through the Arboretum’s canopy.
“The opening of our new Welcome Building marks a new beginning here at Westonbirt. For the first time, visitors have a proper welcome to The National Arboretum, and have the opportunity to learn all about this important collection of trees and the work carried out to conserve and develop it.”
Simon Toomer, Former Director of Westonbirt Arboretum
| Client | Forestry Commission | |
|---|---|---|
| Location | Westonbirt, The National Arboretum, Gloucestershire | |
| Size | 370 sq m | |
| Status | Completed 2014 | |
| Awards | Green Apple Award 2015, CPRE Gloucestershire Award 2014 | |
| Team |

|

|
