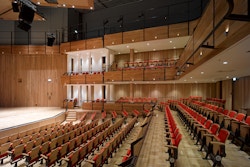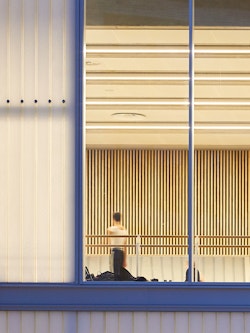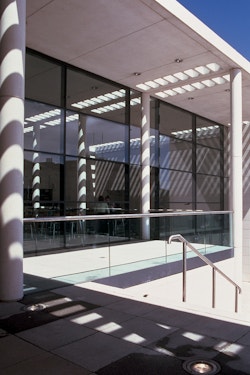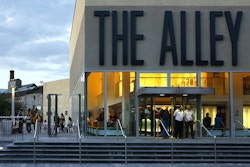
Exterior view showing the glazed frontage and distinctive fascia graphics
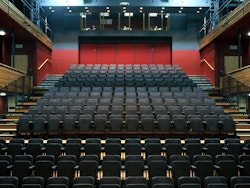
265-seat auditorium
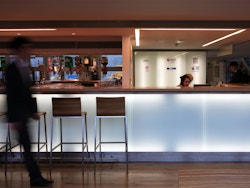
Ground floor café and bar
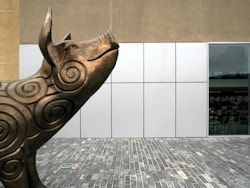
Sculpture by Martin Heron, located in the piazza
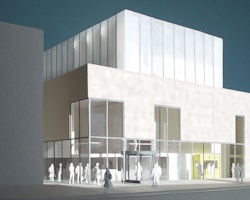
Concept model
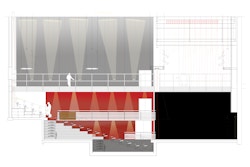
Section through the auditorium
Alley Arts and Conference Centre
The Alley Arts and Conference Centre is a civic building for Strabane and a focal point for performing arts in the region. A collaboration between ourselves and Alan Jones Architects, the Centre, with its fascia graphics, stands out as a unique and distinctive presence in the Northern Irish town.
Its foyer, seen through the glazed frontage, is part of the street scene and fronts a 265-seat auditorium and café/restaurant. The theatre is technically innovative, with the multi-purpose auditorium allowing conference uses and employing a low volume and velocity air displacement system. The Centre received a Royal Society of Ulster Architects Design Award.
| Client | Strabane District Council |
|---|---|
| Location | Strabane, Northern Ireland |
| Size | 625 sq m |
| Status | Completed 2006 |
| Awards | Royal Society of Ulster Architects Award 2008 |
| Team |
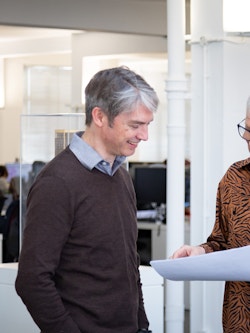
|
