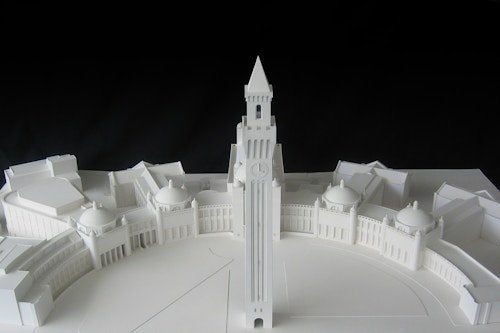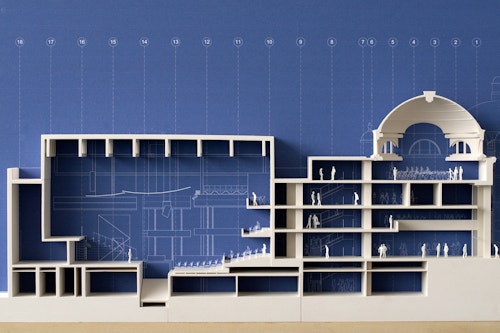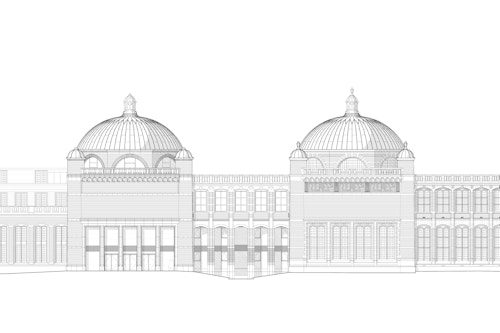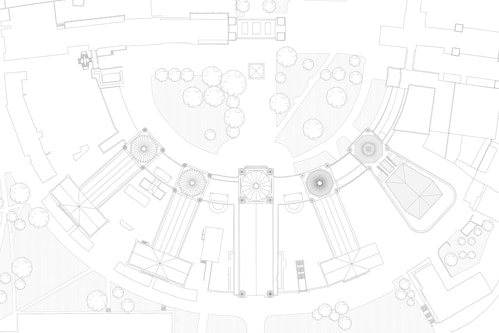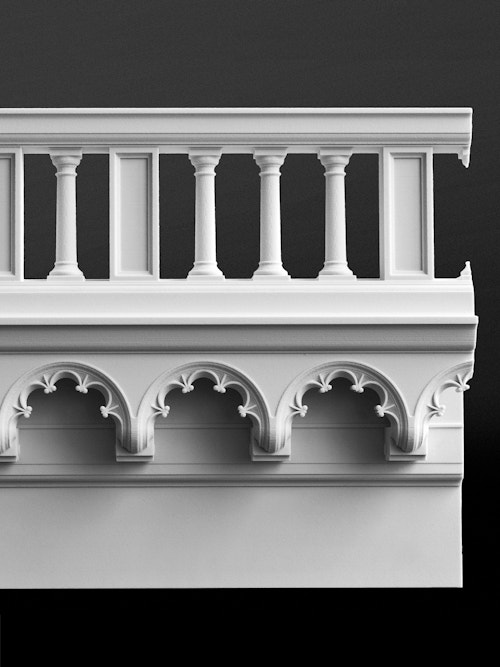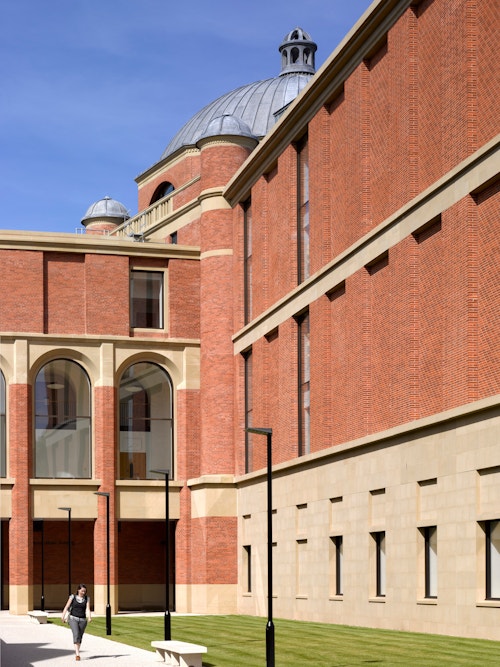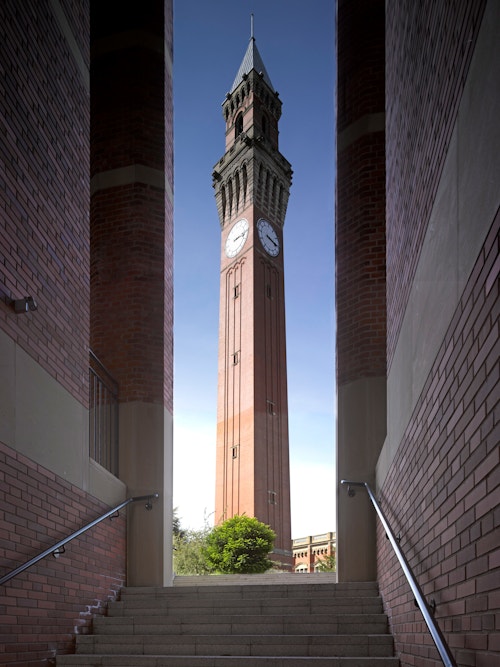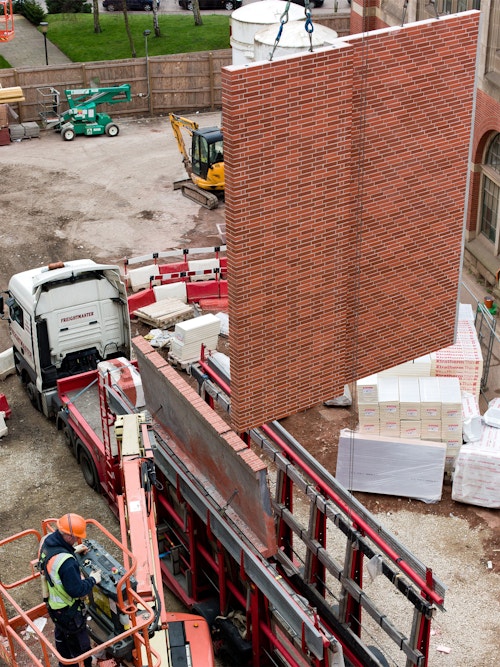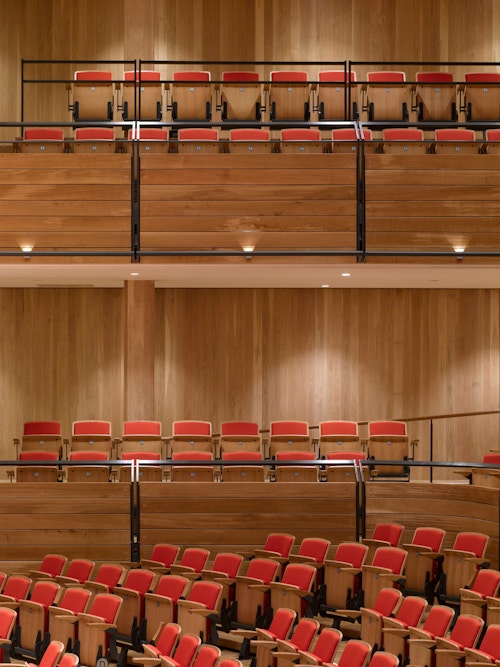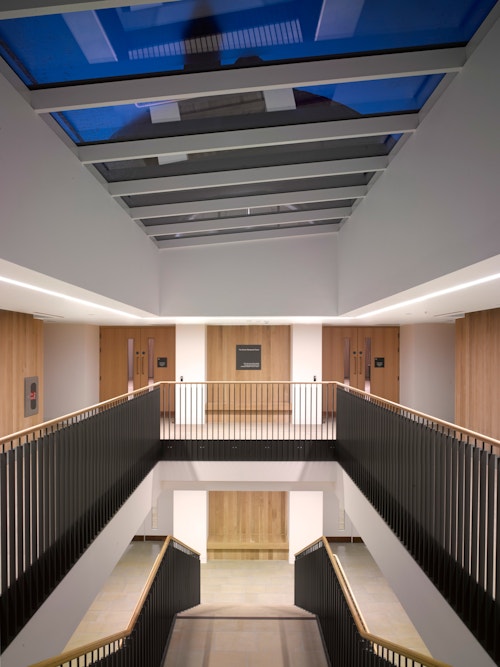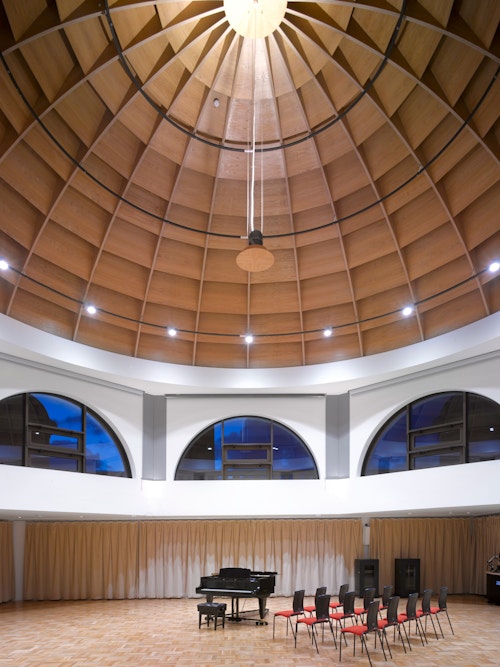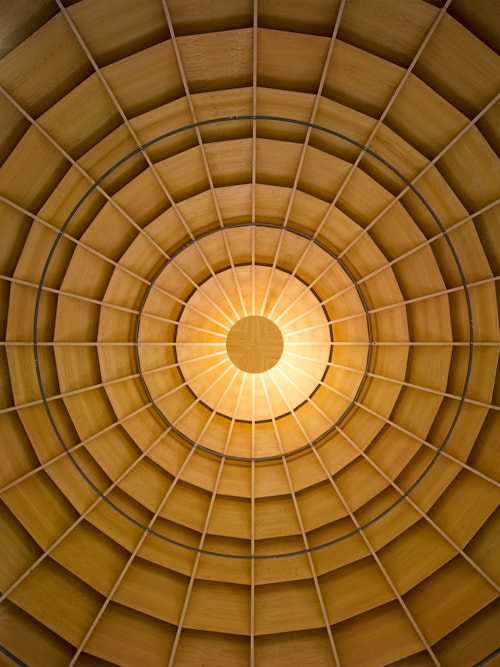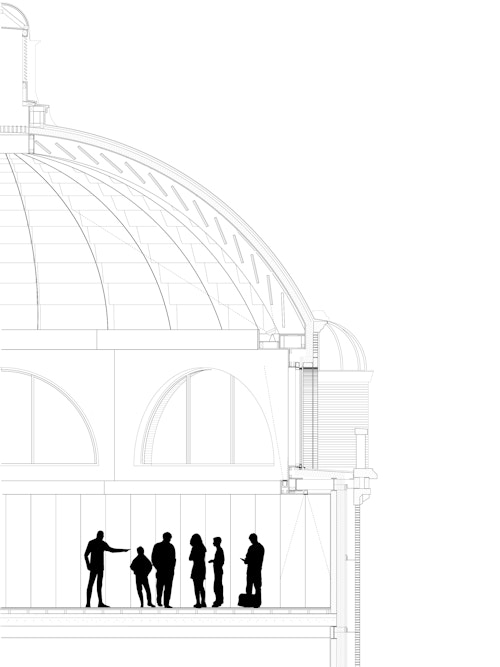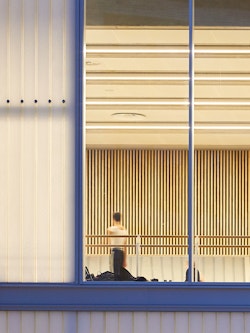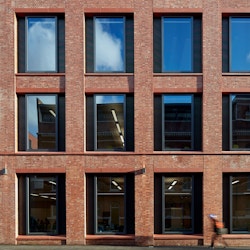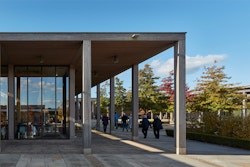Red brick music box
Our award-winning Bramall Music Building sensitively completes a vision for the University of Birmingham’s red brick campus first imagined by British architect Sir Aston Webb in 1900.
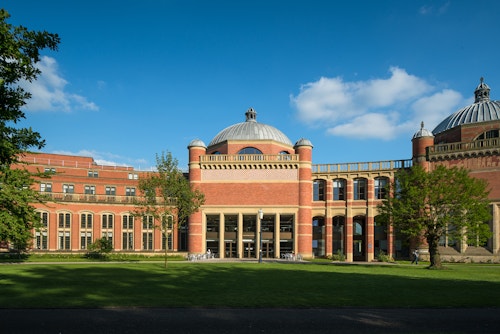
Full circle
A state-of-the-art facility for teaching and performing music, Bramall sensitively integrates with the historic campus, reinterpreting traditional construction while meeting high performance and sustainability demands.
The project completes Webb’s semi-circular Grade II* listed Chancellor’s Court with a fifth ‘spoke’ of building wing topped by a domed hall, as intended by the original masterplan. In a pared-back echo of the campus’ original facades of Accrington brick and Darley Dale stonework—and following the originally intended footprint—the new building adds a 450-seat fully accessible concert hall named after the University’s first professor of music, Edward Elgar.
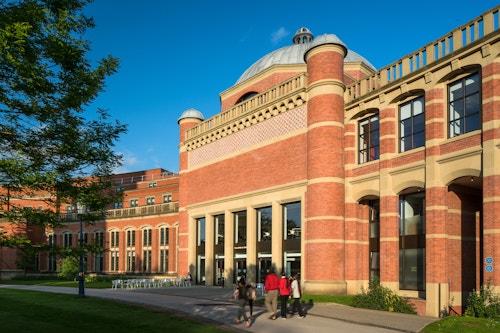
Stitching-in
Navigating complex groundworks and stitching into the levels and circulation of existing listed buildings, the logistically delicate project employs heavyweight construction to acoustically isolate the professional-standard auditorium as well as a wide range of rehearsal and practice rooms set over different levels. To accommodate events including full orchestral works, multi-channel electronic performances, solo recitals, lectures and rehearsals, the column-free main auditorium is acoustically as well as spatially adaptable.
Combining traditional on-site craft skills of hand-laid masonry with elements of high-quality prefabricated construction, the new building extends the language of the Aston Webb crescent down to precisely matched materials, including stonework, clay for specially sized bricks and even mortar mixes.
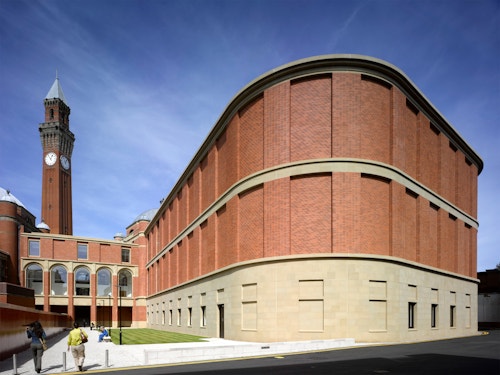
The new facilities helped secure an ‘excellent’ teaching rating and 5* research rating for the music faculty of the UK’s original ‘redbrick’ university while meeting exacting sustainability targets.
“Working with Howells on the Bramall Music Building project was a fascinating and rewarding process. The result meets all our general and specialised needs in a building that appears elegant and spacious, but is at the same time welcoming and friendly.”
John Whenham, Emeritus Professor of Music History, University of Birmingham
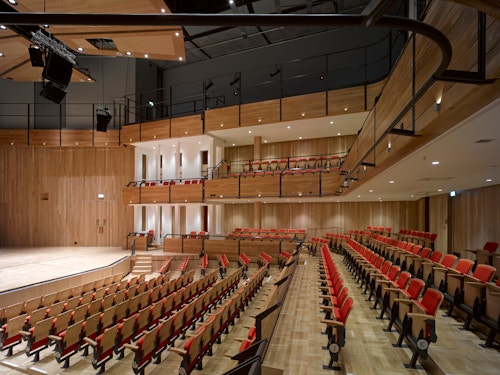
| Client | University of Birmingham | ||
|---|---|---|---|
| Location | University of Birmingham, Birmingham | ||
| Size | 5,778 sq m | ||
| Status | Completed 2012 | ||
| Awards | RIBA National Award 2013, RIBA Regional Award 2013, Civic Trust Regional Award 2013 | ||
| Team |

|

|

|
