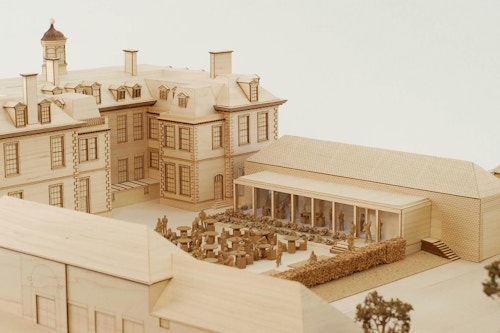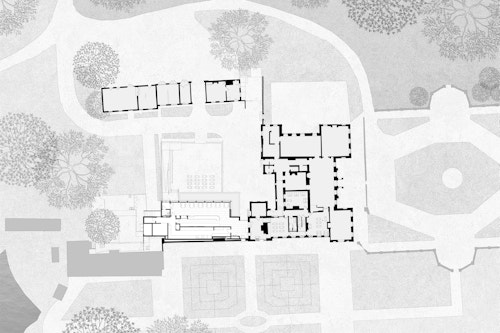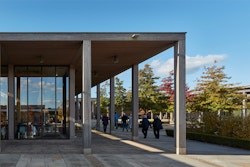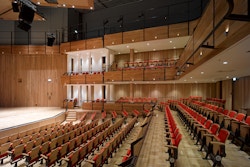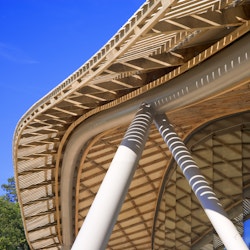Courtyard kitchen
Our new pavilion restaurant for the National Trust’s Hanbury Hall sees contemporary architecture harmoniously united with a Grade I Listed building and a setting of parterre gardens conceived by landscape architect George London in 1705.
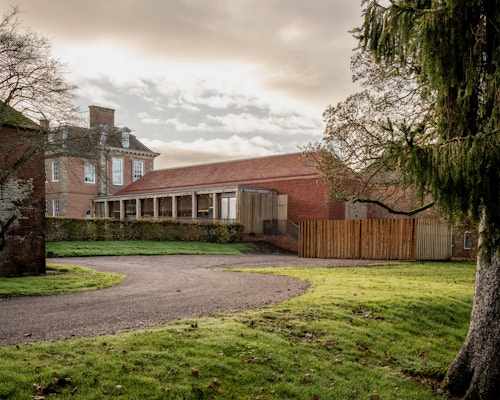
New into Old
Hanbury Hall was designed in the early years of the 18th century, partly to provide a fitting backdrop to opulent garden parties for the nobility. In recent decades, under the custodianship of the National Trust, the Queen Anne house and its 20 acres of parkland attracts a wider audience, providing a rural idyll on Birmingham’s doorstep.
Our work at Hanbury carefully bridges between old and new by introducing accessible entrances and routes, enhancing visitor experience, reinventing settings for food, retail and education and proudly showcasing a continuity of English craft skills and building traditions. Our seamlessly contemporary tile-clad pavilion—connected to the main house via the lightest touch of a glazed vestibule—reinforces and animates a historic service courtyard with new public-facing café life.

Approach to Conservation
Our competition-winning proposal for the siting and design of new visitor facilities at Hanbury emerged from a detailed archaeological study of the relationship between the main house and a shifting pattern of ancillary buildings, undertaken in collaboration with heritage experts Donald Insall Associates. Using a combination of physical and digital models to explore nuances of form and materiality, we developed the design in detail in close conversation with Historic England, the National Trust and the local planning authority.
Our long and low, hipped-roof volume on a sandstone plinth echoes the stately rhythms and red-brick colouring of the main house and its garden orangery, while the unadorned massing and simple detailing also reflect the vernaculars of the courtyard. A glazed, post-and-beam ‘porch’ elevation of untreated oak, sourced from the National Trust’s nearby Brockhampton Estate, connects to a sheltered courtyard newly paved in sandstone. In a placemaking move, we also reinstated a tall archway in the stable block opposite, opening up a new vista along the estate’s driveway.
A modern-traditional approach to craftsmanship sees handmade British clay tiles, including bespoke makings, wrapping the roof and walls of the timber-frame structure in a continuous skin while incorporating a minimal and contemporary sunken gutter into the roof pitch.

Inside view
Picking up a datum and proportions from the Hall’s historic panelled rooms, our coordinated palette of painted wainscotting, exposed timber ceiling beams, fine timber battening and light-reflecting glazed wall tiles extends across the new spaces, which include a series of education areas and tearooms in the main house alongside new accessible WCs.
Our green-based palette is strategically applied to emphasise Hanbury’s green garden views—as well as the tones, textures and rhythms of its historic staterooms and a collection that includes magnificent baroque wall and ceiling murals by Sir James Thornhill as well as important 18th and 19th-century porcelain, furniture and portraiture.
The back-of-house catering and storage facilities in the new pavilion mean that Hanbury Hall is now equipped to meet the demands of ever-growing visitor numbers.
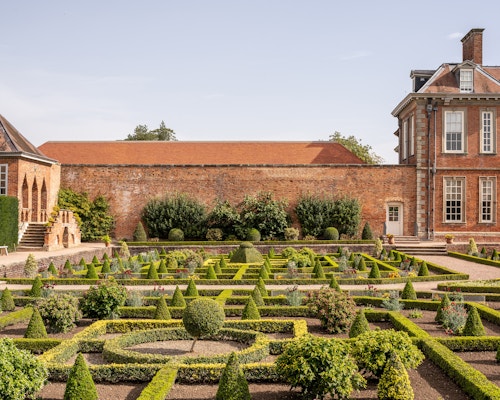
| Client | National Trust | |||
|---|---|---|---|---|
| Location | Droitwich Spa, Worcestershire | |||
| Size | 600 sq m | |||
| Status | Completed 2023 | |||
| Awards | RIBA West Midlands Award 2025 | |||
| Team |

|

|

|
Alistair Lomas |
