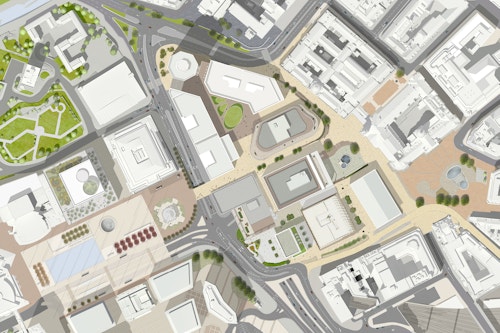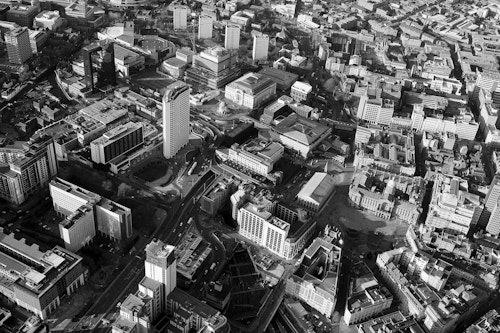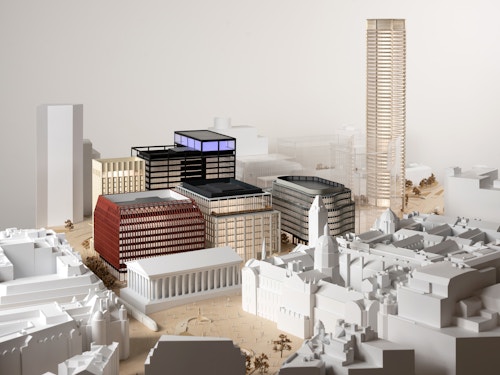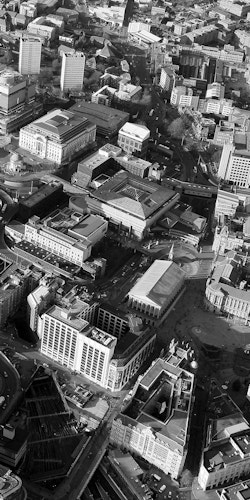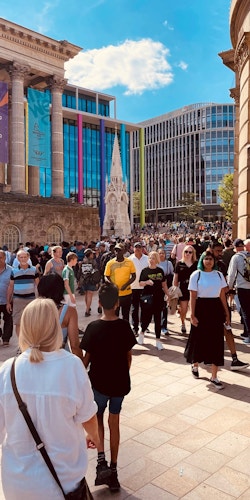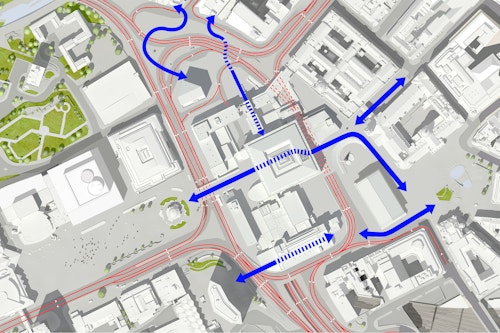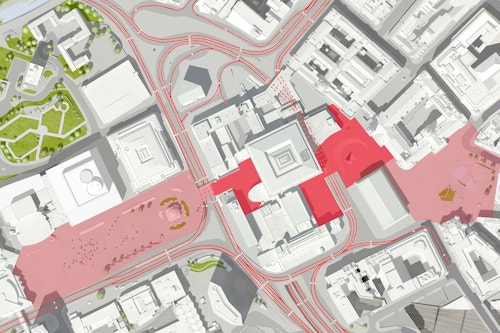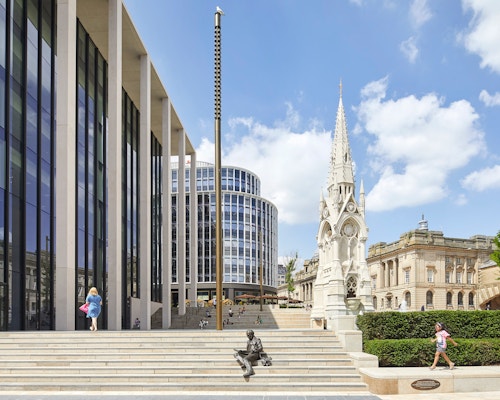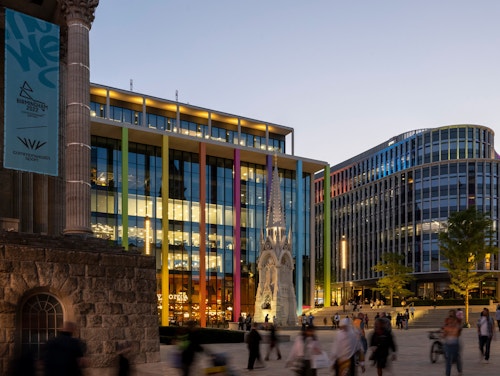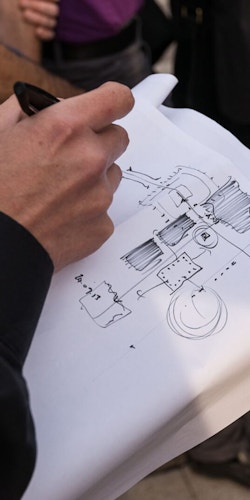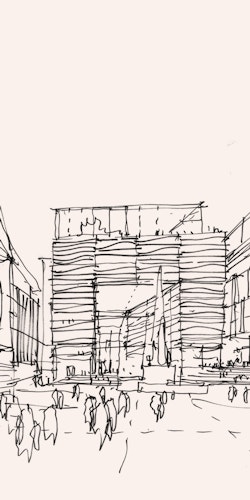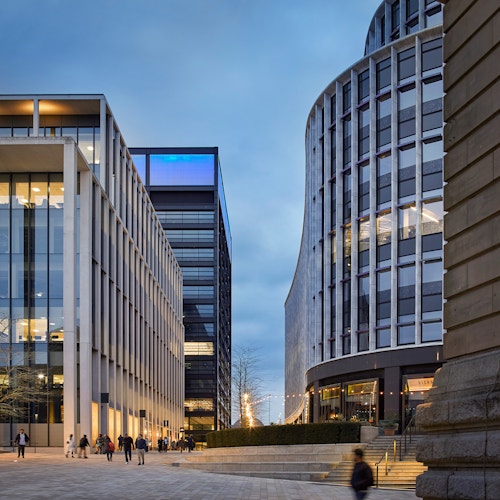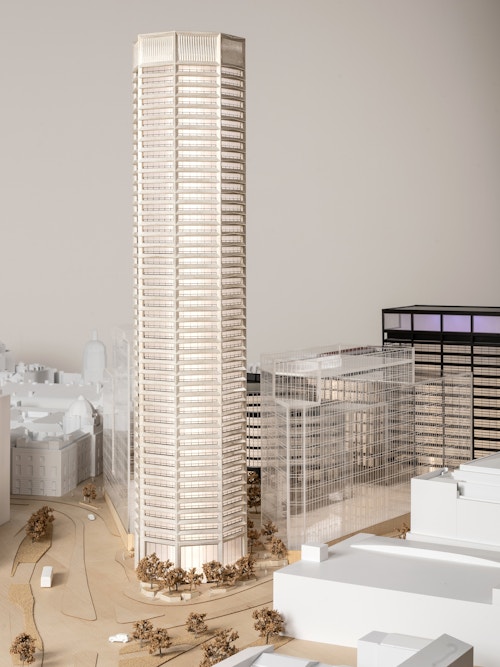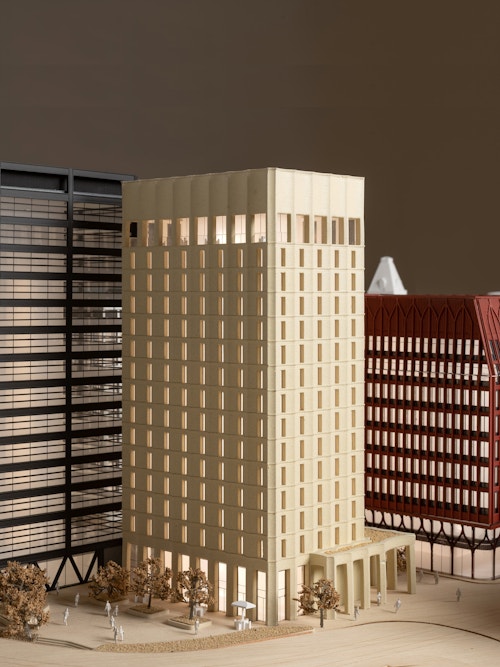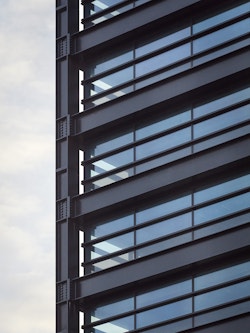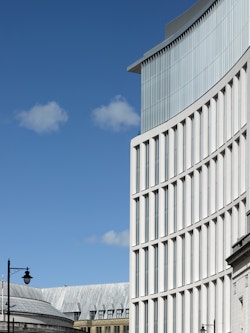Reconnecting the city
Paradise is the strategic transformation of one of the UK’s most complex and important urban sites, centred around the Grade I and II* listed buildings of Birmingham’s Chamberlain Square.
Paradise has been named Masterplanning project of the year at the AJ Architecture Awards 2022. Read more here.
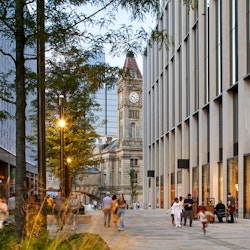
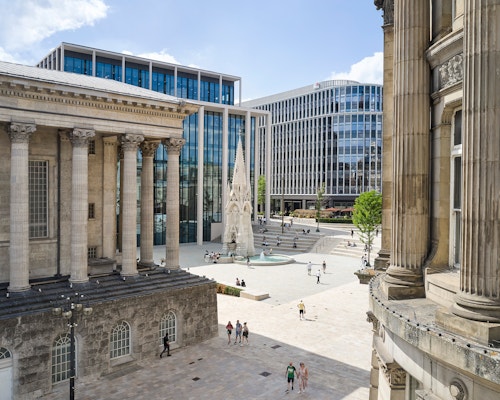
A proud civic legacy
Integral to the proud heart of Victorian Britain’s leading manufacturing city, Paradise once symbolised the civic values championed by visionary Birmingham mayor and social reformer Joseph Chamberlain. Its 19th century architecture was identified by historian Asa Briggs as one of the most important collections of civic buildings in the world.
But the car-based urbanism of the post-war years had disconnected Birmingham’s city centre with a ring road and Paradise Circus, a multi-level interchange—almost completely severing pedestrian movement to the city centre from the west.
Making good
Our challenge was how to repair and connect this historically and strategically important part of the city in a way that meets the needs of people today. Working closely with Birmingham City Council and MEPC (formerly Argent), we developed a strategy to deliver a new vision for a liveable city—an integrated, walkable city district with the right mix of work, play and living. Most importantly, we strove to reconnect Paradise to Birmingham city centre not with roads but with pedestrianised civic space.
The Paradise masterplan is driven by a mission to bring an underused part of the city back to life and into public use, reconnecting Birmingham’s municipal heart. Our design codes for the project encompassed the materiality of individual buildings as well as the experience of shared civic space—from the quality of daylight entering the square to permeability, routes and vistas. Chamberlain Square now honours its historic intentions with buildings old and new set within a cleanly defined, legible townscape—offering space to pause and truly appreciate a remarkable city.
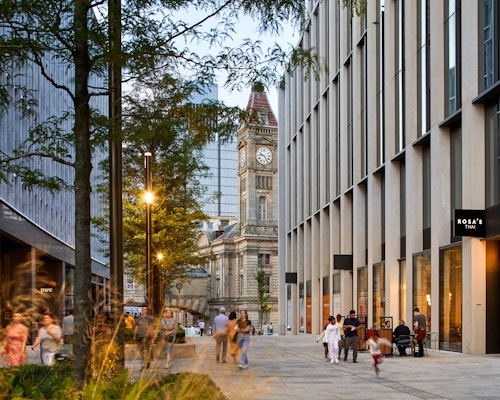
Centenary Way connects the city's two major public squares
Delivering a liveable city
Our feasibility studies encompassed multiple options for around 2 million sq ft of development, in a design process that led to swift outline consent and a framework for delivery. The first two phases saw the transformation of Chamberlain Square’s public realm and the opening of three high-specification office buildings, One and Two Chamberlain Square, and One Centenary Way—a next-generation workplace. The mixed-use district is on track to create 10,000 new jobs and has already attracted top employers, including Goldman Sachs, Arup, and PWC.
Furthermore, Paradise is serving the health of the city’s population. New connections linking previously disconnected areas of the city centre have created a more walkable and healthier city. According to the 2025 TRUUD report, at phase two, the area’s shift to more active forms of travel has exceeded the expected benefits outlined in the Birmingham Development Plan. In monetary terms, the expected benefit of the masterplan equates to £32 million, representing an improvement of around 38% in averted health costs.
We’re currently working on the next exciting phases of Paradise, which include One Ratcliff Square, a luxury boutique hotel, and the Octagon, a landmark residential development of 370 new homes.

| Client | MEPC | ||||
|---|---|---|---|---|---|
| Location | Birmingham | ||||
| Size | Site area – 7 ha; 10 buildings; Commercial – 158,000 sq m; Retail and leisure – 11,150 sq m; 250 bedroom four-star hotel; | ||||
| Status | Current | ||||
| Homes | 370 build-to-rent apartments | ||||
| Awards | AJ Masterplan of the Year 2022 | ||||
| Team |

|

|
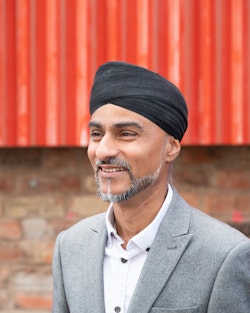
|
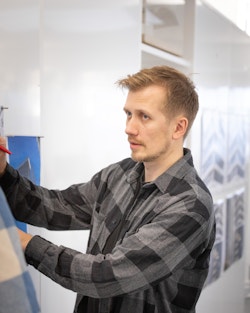
|
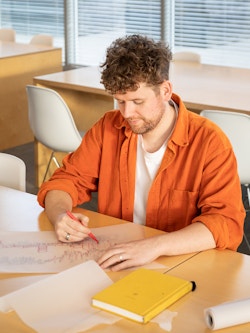
|
