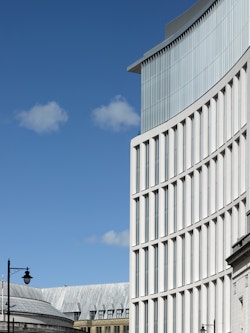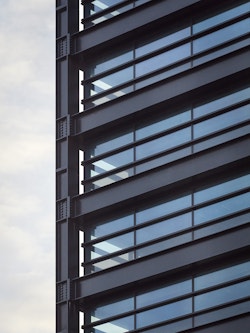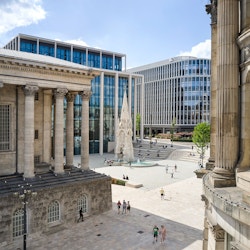
Two Chamberlain Square with the Chamberlain Memorial in foreground
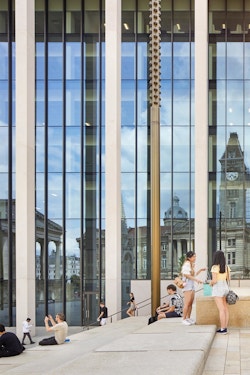
The building's full height porticos look onto Chamberlain Square
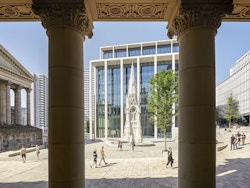
Two Chamberlain Square complements the historic setting which includes the Town Hall and Birmingham Museum and Art Gallery
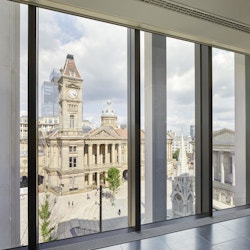
Office spaces looks out onto the redeveloped Chamberlain Square
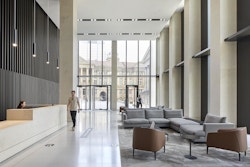
Elegant business lounge reception
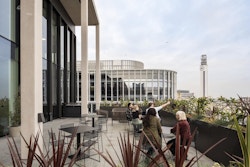
The roof terrace provides panoramic city views
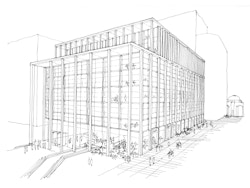
Concept sketch
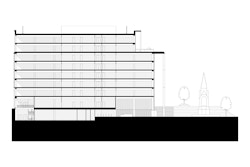
Building section through Chamberlain Square
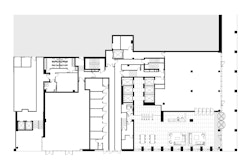
Lower ground floor plan
Two Chamberlain Square
Birmingham is one of Europe’s fastest-growing, youngest, and most diverse cities. A modern place with a world-renowned heritage as the cradle of the industrial revolution and a reputation for doing things differently. As part of the first phase of Paradise, our masterplan for developer MEPC, Two Chamberlain Square, is a significant milestone in realising our vision for this historically significant area of the city.
Surrounded by some of the UK’s finest civic buildings, our brief was to deliver a distinctive offer that would embrace the opportunity offered by this unique location and attract the highest calibre of occupiers. Today, Two Chamberlain Square is an elegant backdrop to Birmingham’s most significant Victorian heritage. It offers quality, permanence and prominence to occupiers and, together with the regenerated Chamberlain Square, has restored the city’s civic ‘heart’.
Despite being strikingly different from its Victorian neighbours, our design references their composition, materials, proportions, and rhythm. The materials reflect the tone of the Town Hall’s Anglesey limestone, and the elegant grandeur of the full-height portico columns is a striking contrast to its surroundings. The slender columns run the full height of the building with the same number of bays as the Corinthian columns of the Town Hall, allowing the eye to run vertically along the façade without obstruction.
Internally, the building offers 180,000 sq ft of Grade A office space. Floorplates can accommodate either a single occupier or multiple tenants, and an extensive roof terrace provides panoramic views of the city for enjoyment, relaxation, and contemplation. At ground level, the building is activated by a generous double-height reception area with a business lounge open to both tenants and the public, as well as retail and restaurant spaces.
| Client | MEPC | |||||
|---|---|---|---|---|---|---|
| Location | Birmingham | |||||
| Size | 21,125 sq m | |||||
| Status | Completed 2020 | |||||
| Environmental | BREEAM Excellent 2020 | |||||
| Awards | BD Office Architect of the Year 2022 | |||||
| Team |

|

|

|

|
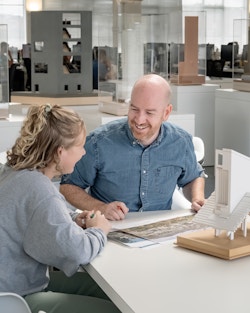
|

|
