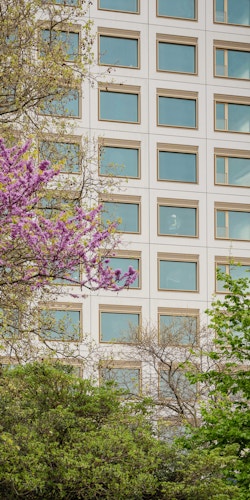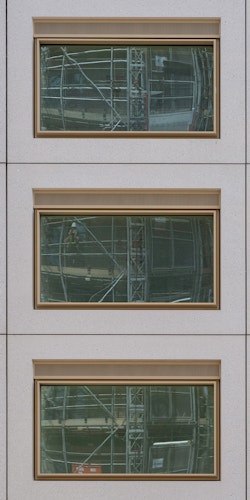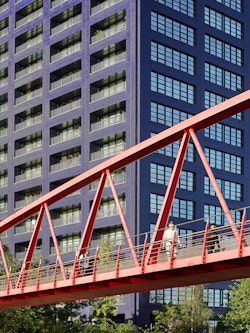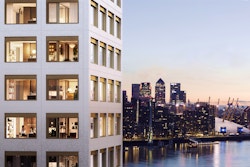
Façade detail showing the 3.5-metre picture windows
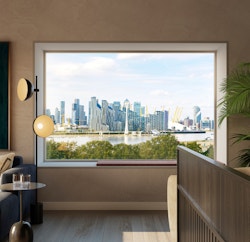
3.5-metre picture window
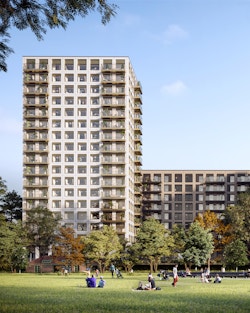
View from Lyle Park
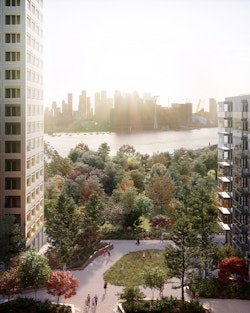
View shows the developments connection to Lyle Park and the River Thames
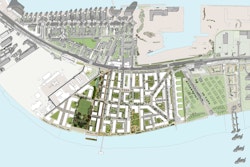
The masterplan shows the proximity to Royal Wharf
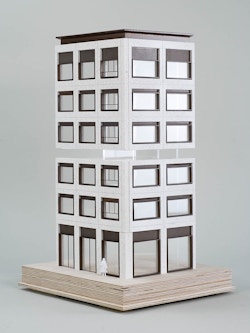
1:50 bay model
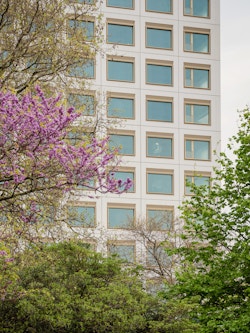
Construction shot form Lyle Park
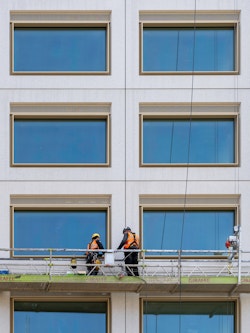
Construction shot showing the 3.5-metre picture windows
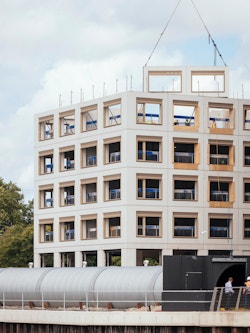
Pre-fabricated panel installation
Riverscape
A new riverfront neighbourhood set within London’s Royal Docks. Adjacent to the 40-acre Royal Wharf estate, the development will extend the community westwards and form part of one of the longest stretches of open green space along the Thames in London.
The new neighbourhood of almost 800 homes occupies a prominent, well-connected waterfront location adjacent to the historic Lyle Park. The buildings arranged around communal gardens are an elegant and refined backdrop to the verdant landscaping with quality and crafted material detailing inside and out.
Defined by its location, bespoke 3.5-metre picture windows provide residents with stunning uninterrupted panoramic views over the park, river and beyond. Furthermore, homes are adaptable, with wide-open plan layouts and balconies providing generous living spaces.
| Client | Oxley and Ballymore | ||
|---|---|---|---|
| Location | Royal Wharf, London | ||
| Size | 2.17 ha | ||
| Status | Current | ||
| Homes | 768 apartments (207 affordable) | ||
| Team |
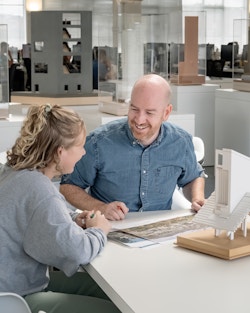
|

|
Hans Stolwijk |
