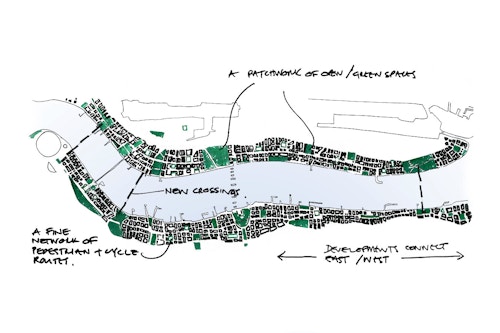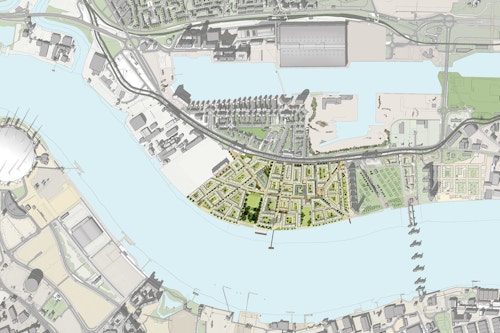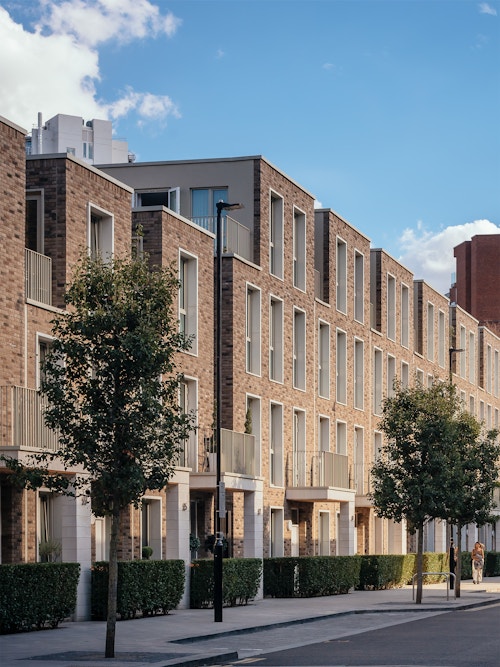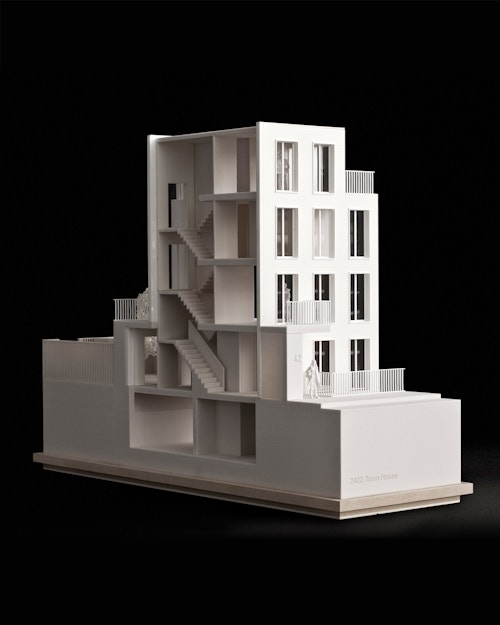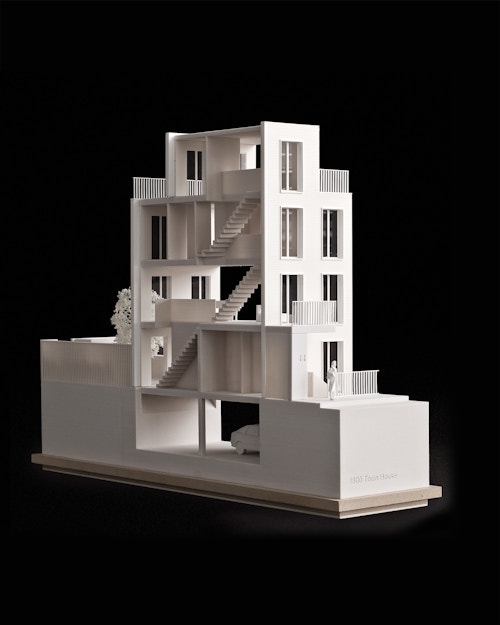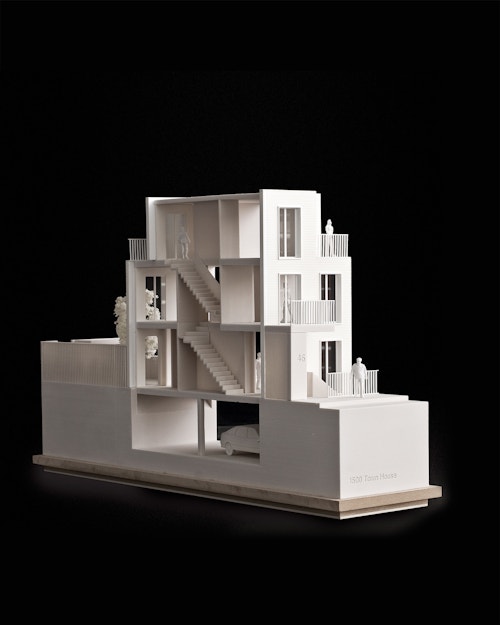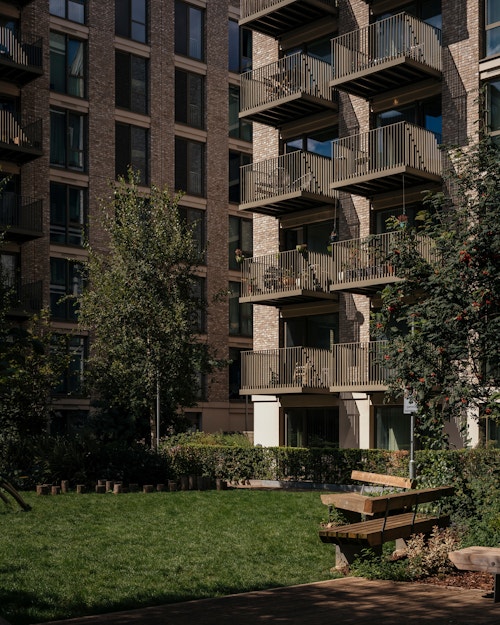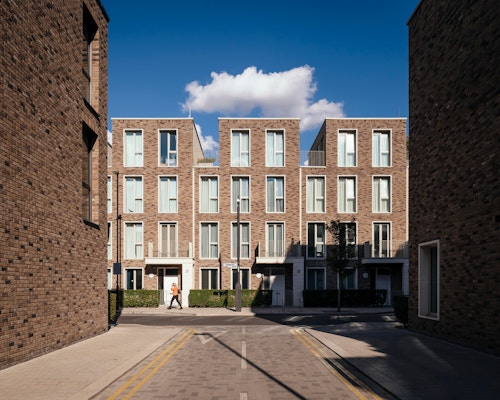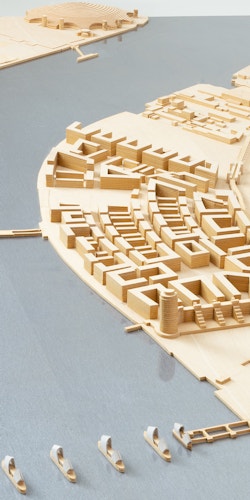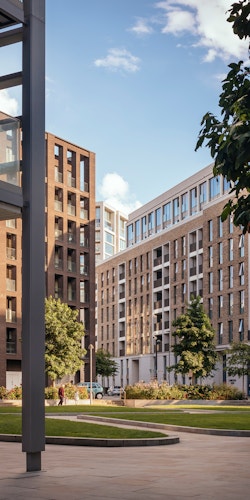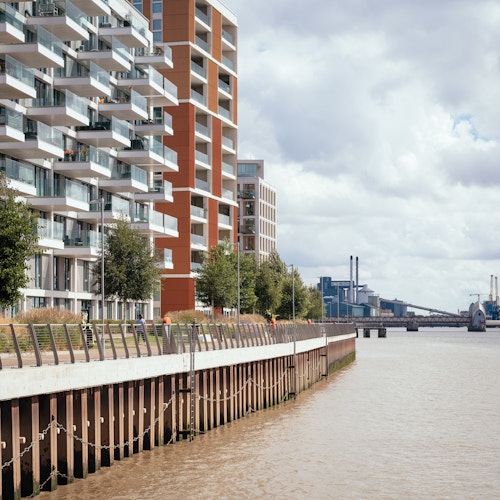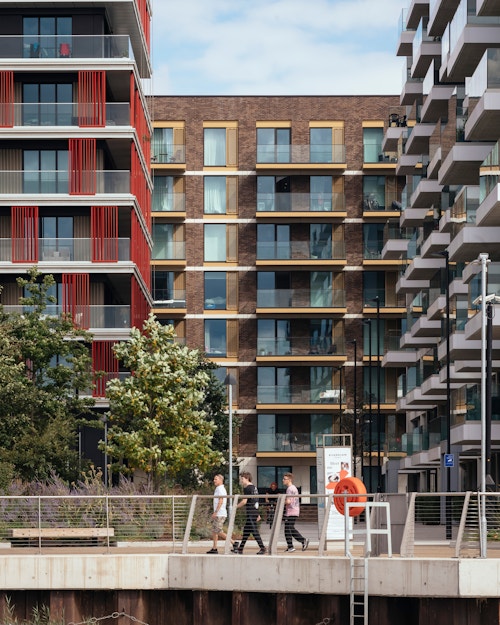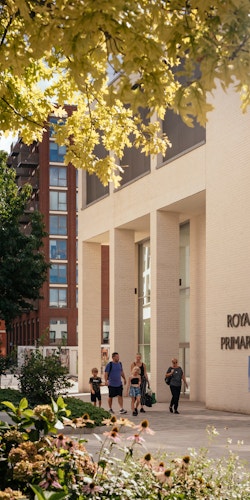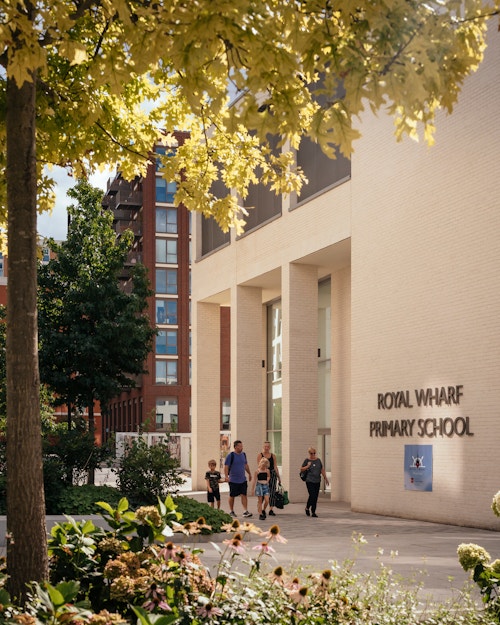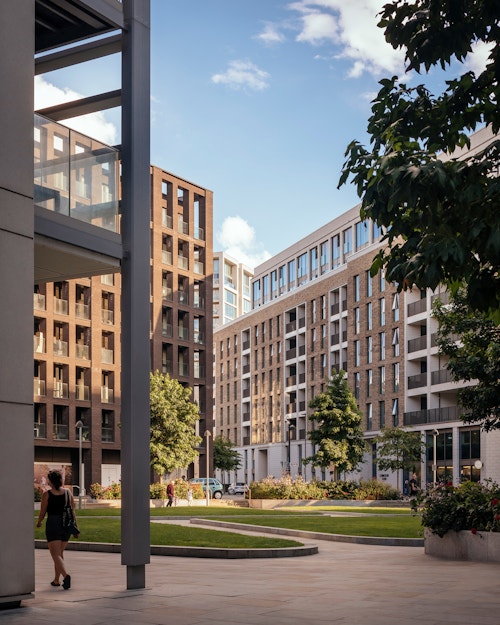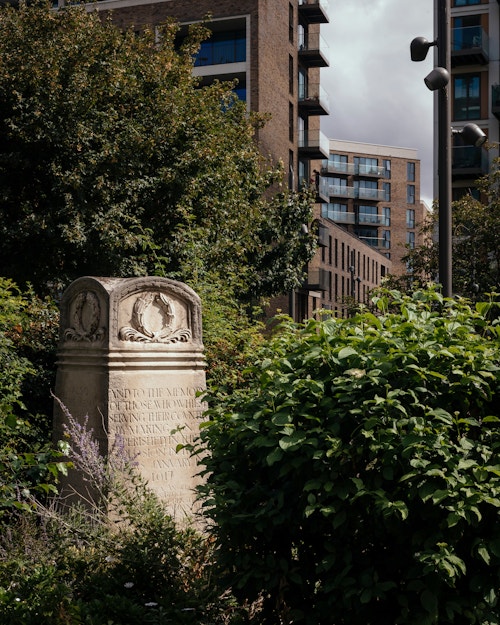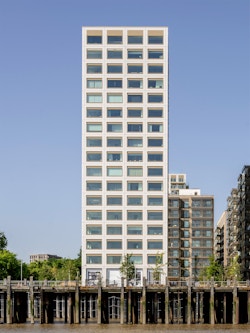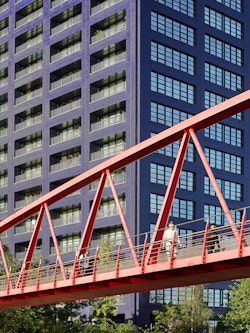A new piece of London
Royal Wharf is a new Thames-side district of East London equivalent in size to the Barbican and Golden Lane Estates combined.
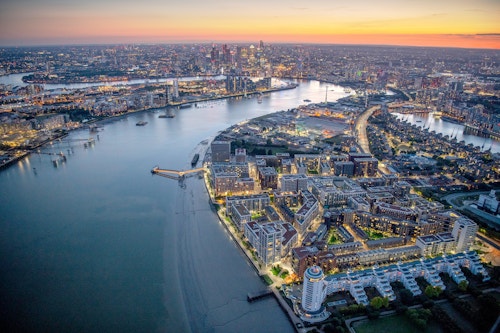
From brownfield to neighbourhood
Transformed from an out-of-bounds landscape of disused dock infrastructure, the 15.2-hectare neighbourhood is home to around 10,000 in the London Borough of Newham. A measure of the success of Royal Wharf’s new urbanism is that the masterplanning principles we embedded have been embraced not only in subsequent buildings from architects including Mae, Feilden Clegg Bradley Studios and Serie but as a part of a wider development strategy for the London Borough of Newham extending far beyond the red line of the site boundary.
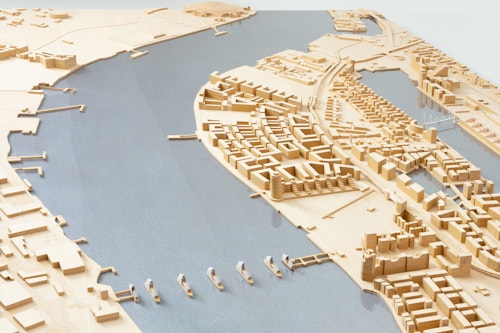
People and place
We believe that the key to successful places are mixed demographics, housing types and tenures—with streets and homes that people aspire to live in a vital part of balanced and strong communities. Looking to the urban characteristics of typically successful residential districts forged in the 19th century, we investigated a new urbanism for Newham focused on grid densities, building heights, road and pavement widths and people-to-park-space ratios.
Our research defined an overarching design code for Royal Wharf—a vocabulary of streets, squares, parks, heights, materiality and colouring. Reinterpreting traditional terraced housing for the 21st century, our Townhouses were among the first buildings at Royal Wharf, leading the way in demonstrating a familiar yet calm and contemporary urban streetscape of three- and four-storey terraces screened by hedged front gardens and bookended by taller mansion blocks and the placemaking markers of carefully sited residential towers.
A wide-angle view
As masterplanners of a new piece of city, our first task was to formulate a bold, overarching vision to steer successful placemaking. Our next task was to communicate that strategy in a clear and compelling narrative to stakeholders, including the GLA (Greater London Authority), Newham and the London Legacy Development Corporation.
Looking at the bigger London picture, we sketched the river context several miles east and west of Royal Wharf’s Thames frontage, exploring ways for a new community to address London’s river. Understanding that key to a sustainable neighbourhood was to look beyond the site’s high-value frontage, we analysed local networks of green spaces, community infrastructure and transport stretching from Canary Wharf to the Thames Barrier.
A pivotal early urban planning move was to create a high street through the site, connecting adjacent communities with the river, a new Thames Clipper stop and inland DLR stations. Royal Wharf’s high street also gathers essential local amenities, including dentists, doctors and food shops, with themed clusters of use carefully curated in collaboration with placemaking agency Future City. A new-build primary school for 420 children, a nursery with 60 places and a community centre located at the heart of Royal Wharf lay the groundwork for a cohesive and socially connected community.
Central to efficient and more sustainable delivery of new homes at Royal Wharf is a balanced approach to modern methods of construction, with thermally efficient façades of 60/40 solid-to-glazing ratio being factory-manufactured for rapid on-site assembly. This approach has continued with the final piece of the estate, Riverscape. Bordering the historic Lyle Park, the project extends the community westwards to form one of the longest stretches of open green space along the Thames, growing the number of homes within the district to over 4,150.
| Client | Oxley and Ballymore | |||||
|---|---|---|---|---|---|---|
| Location | Royal Docks, London | |||||
| Size | 17.37 ha (15.2 ha Royal Wharf; 2.17 ha – Riverscape) | |||||
| Status | Completed 2020 | |||||
| Homes | 4,153 (3,385 – Royal Wharf; 768 – Riverscape) | |||||
| Awards | RESI Award 2015 | |||||
| Team |

|
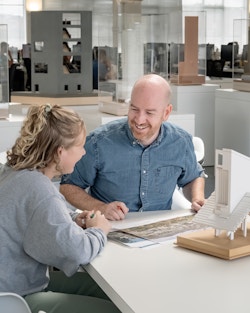
|

|

|

|
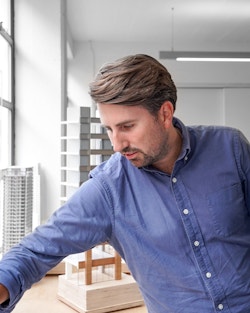
|
