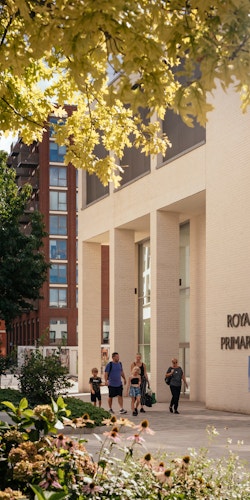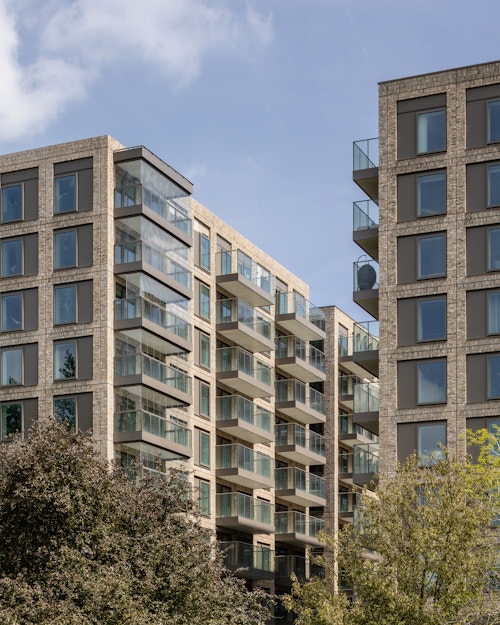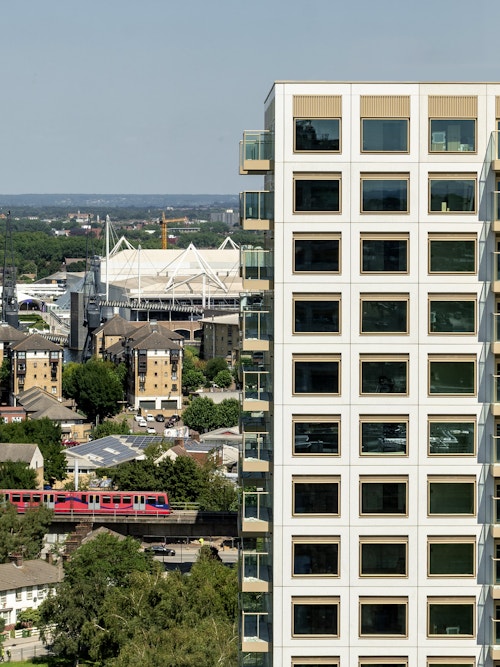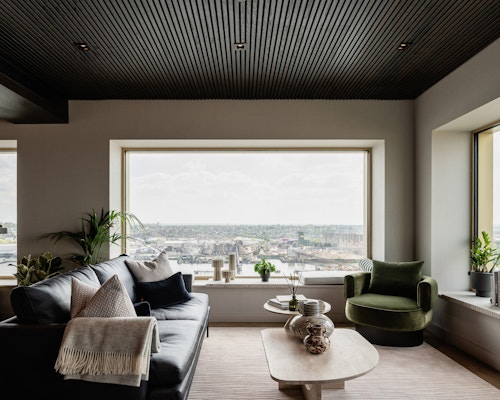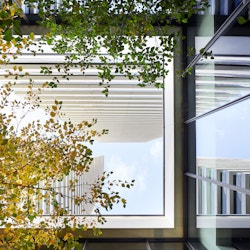Picture windows
Riverscape, the final piece of our Royal Wharf estate, has extended the community westwards to form one of the longest stretches of open green space along the Thames.

A regeneration story
As the next phase of Royal Wharf, residents at Riverscape are part of an established 10,000-strong community. The neighbourhood, with a primary school, retail, and community and health facilities, continues the ongoing regeneration of the Royal Docks.
Once the world’s largest enclosed dockland, Royal Docks has already established itself as London’s most ambitious regeneration area and its only Enterprise Zone. Over the next 20 years, a further £8 billion is set to be invested in the area, delivering 25,000 new homes and 60,000 jobs over the coming years.
Landcape-led
Surrounded by nature and providing almost 800 homes, Riverscape occupies a prominent, well-connected waterfront location. Large areas of landscape surround the buildings and blend seamlessly into the adjacent historical Lyle Park—evoking a feeling of being nestled within the park—with tennis courts, sports pitches, and a mature arboretum.
Continuing the wide-angle view we established with Royal Wharf, Riverscape’s ten buildings are arranged on a north-south axis, allowing as many apartments as possible to take advantage of river and park views while maximising morning and evening light. The buildings, clad in coloured masonry and precast concrete, provide a well-composed and sophisticated backdrop to the verdant landscape, with high-quality detailing inside and out.

Lobby view towards Lyle Park
A place to live and grow
At Riverscape, each block contains a mix of apartment types and tenures—including over 20 per cent affordable. Throughout, we have designed residential layouts with a limited number of apartments surrounding a circulation space to help create a sense of ownership and generate interaction between residents. The variety of homes caters to different stages of life, ultimately providing homes that will allow families to grow and stay in the area.
Each apartment has a generous balcony, terrace, or winter garden to extend the living space outdoors. River-facing homes are provided with winter gardens or 3.5-metre picture windows—ventilated using acoustic vents above windows—to mitigate the noise from a working Wharf opposite the site.
A Simple Plan
Overlooking the Thames at the apex of the site is the Deanston, our latest residential building to continue an approach we have honed over decades. Starting with a simple plan, the exterior of the building reflects its internal organisation and structure, providing great spaces for people to live and work in and exceptional views and light.
The building has four corner apartments per floor, providing residents with expansive views towards Lyle Park and the river. The windows, which can double as a seat or shelf, allow residents to enjoy an alternative experience to the ubiquity of floor-to-ceiling glazing found in many residential buildings.
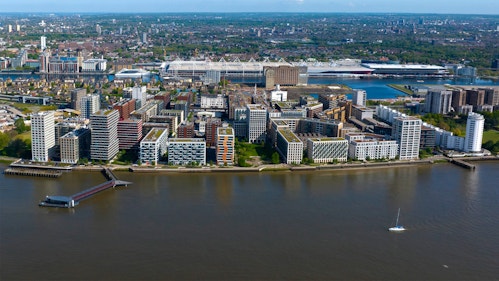
Royal Wharf and Riverscape
| Client | Oxley and Ballymore | ||
|---|---|---|---|
| Location | Royal Wharf, London | ||
| Size | 2.17 ha | ||
| Status | Current | ||
| Homes | 768 homes (207 affordable) | ||
| Team |

|
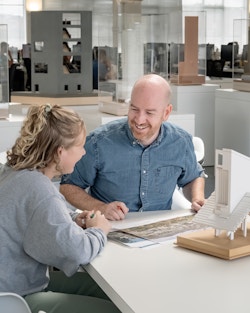
|

|



