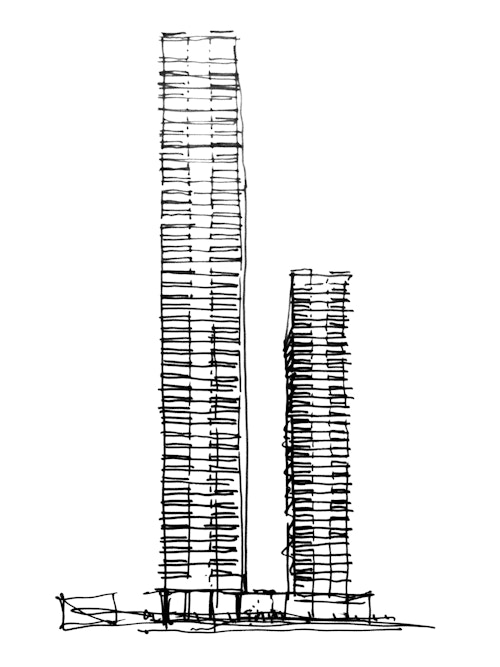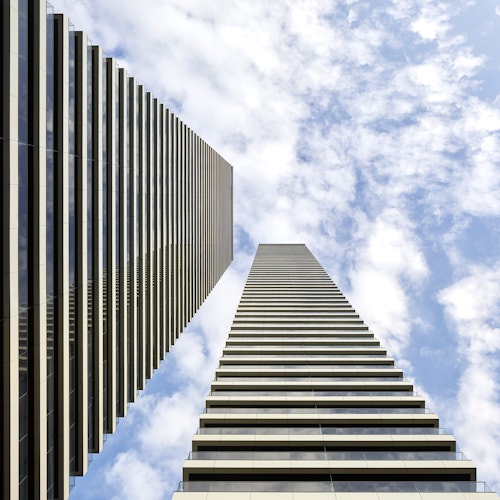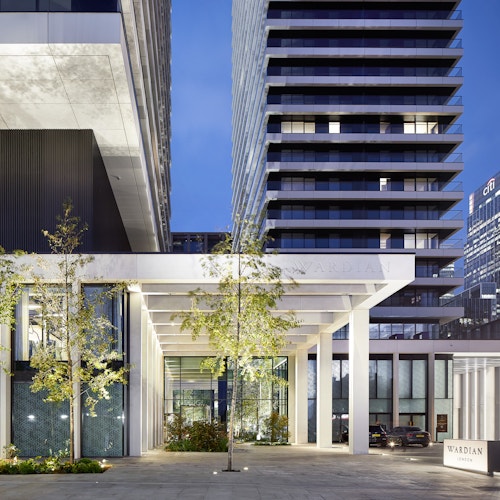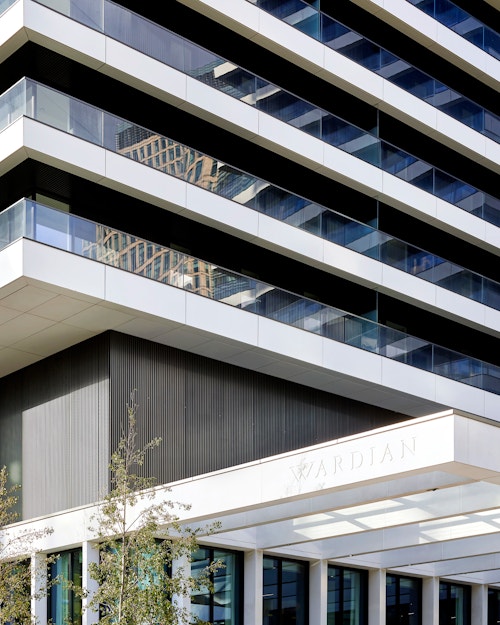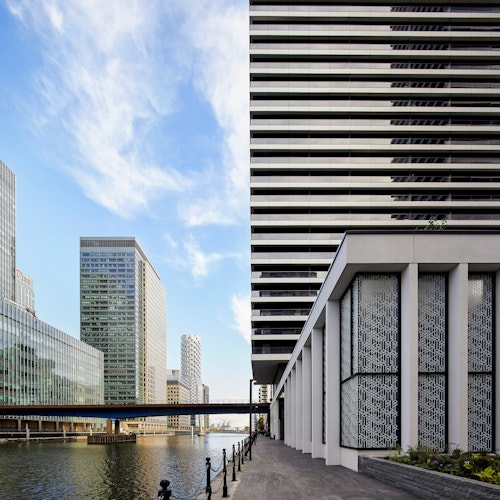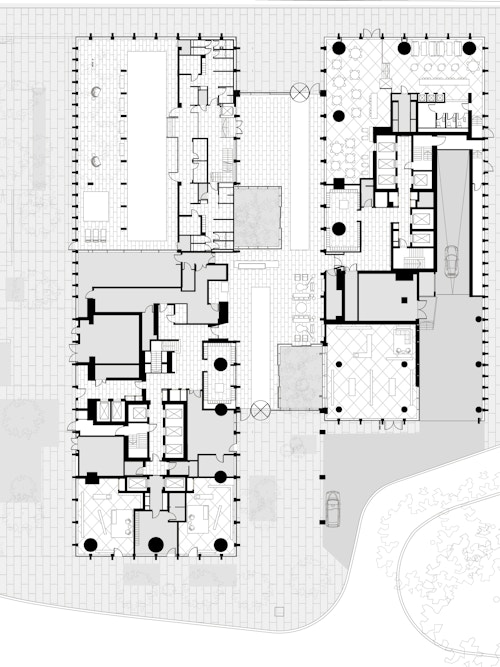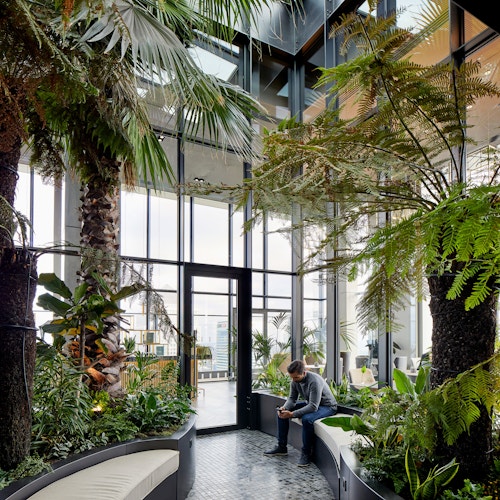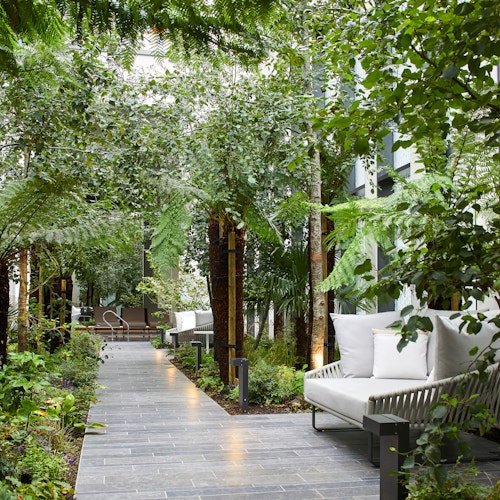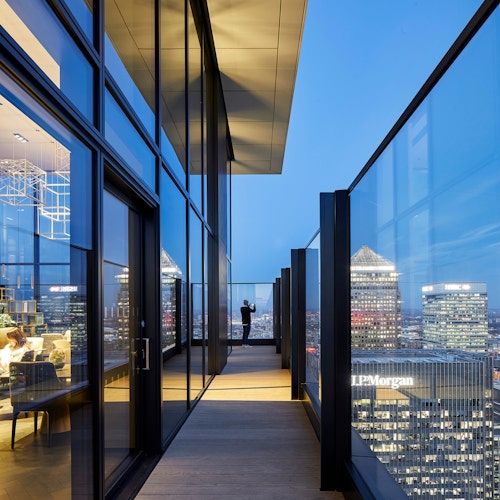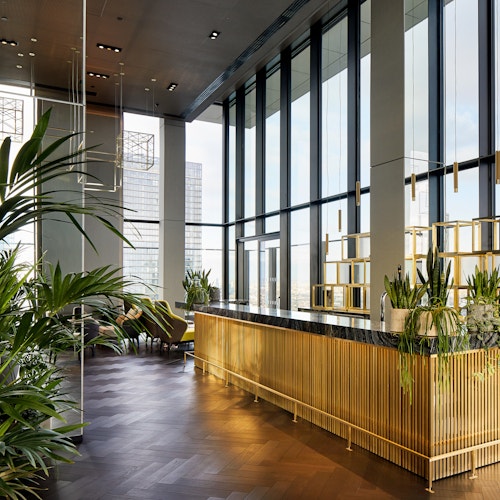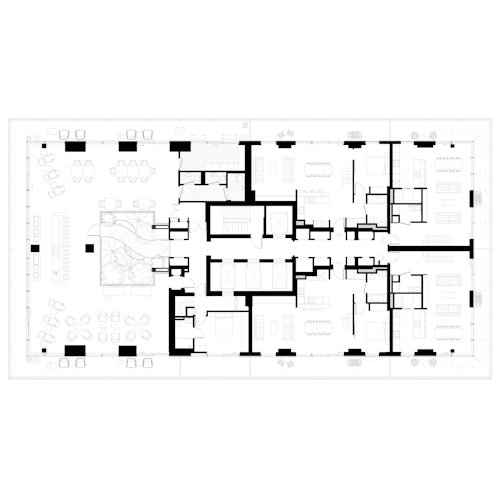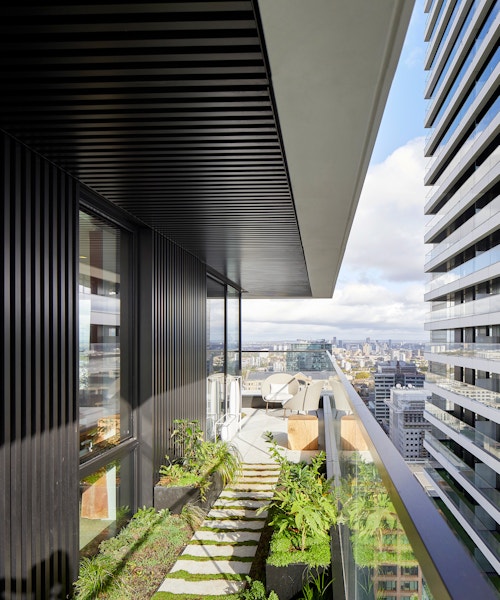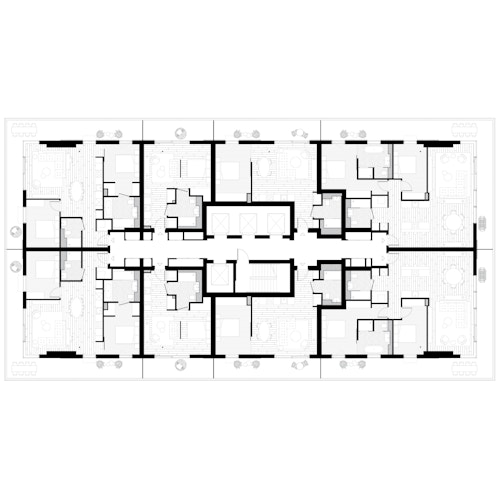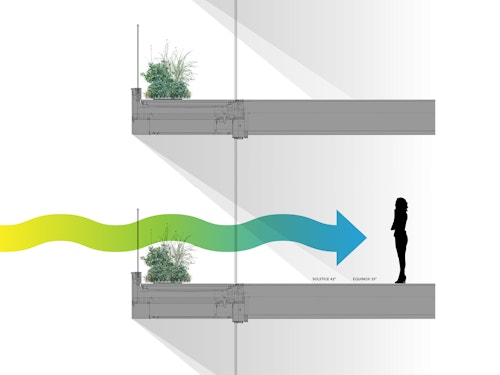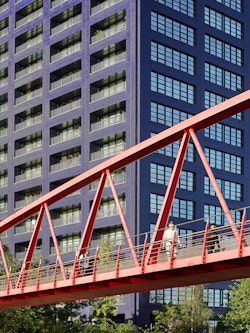Cool towers
Our slim, paired residential towers contrast with Canary Wharf’s metal-and-glass office skyscrapers to provide high-quality homes that harness sweeping views at an exceptional waterside location.
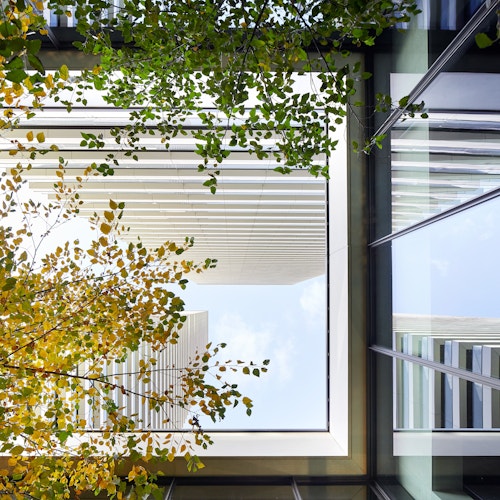
Photography © Hufton+Crow
Residential identity
Responding to the evolving urbanism of Canary Wharf, the 55- and 50-storey towers are sited to reflect a gradual fall in building height away from the district’s commercial centre at One Canada Square. The carefully considered positioning of the towers also optimises daylight into apartments and opens up far-reaching views.
In contrast to a prevailing backdrop of sheer-faced office towers, Wardian is wrapped in stone-like-clad balconies that animate facades with domestic life and greenery. These terraces provide generous outdoor living space while protecting apartment interiors from solar gain, heat build-up and overlooking. Exterior proportions flow from internal spatial planning that prioritises quality of living spaces, aspects and views.
At riverside level, the building’s podium is lively and welcoming, responding to established pedestrian desire lines and contributing to waterside routes with community shopping, leisure amenities, cafés and an impressive entrance lobby sequence. In response to the particular site constraint of an elevated section of the Docklands Light Railway, these community elements transform an otherwise unused space beneath the tracks while reconnecting well-used pedestrian routes from the Isle of Dogs to the dockside.
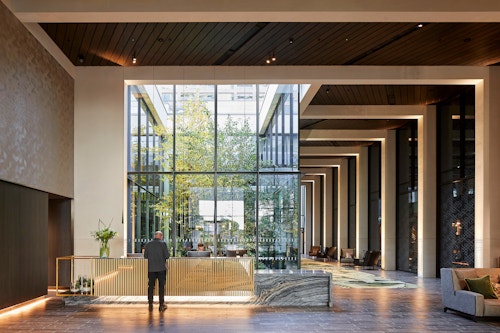
The Wardian Case—a 19th century innovation in botany
A spectacular shared space at the top of the east tower offers residents panoramic views of London and its river. Wardian’s 175-metre-high observatory is inspired by the work of 19th century physician Nathaniel Bagshaw Ward, who changed the world of botany through his Wardian Case—an early type of terrarium that provided a sealed, protective container for the plant species being imported into Europe by Victorian botanists.
Contemporary references to Ward’s groundbreaking technology are woven throughout Wardian’s architecture, including giant glass cases exhibiting arrangements of 100 different species of exotic species of trees, plants and flowers sourced from around the world.
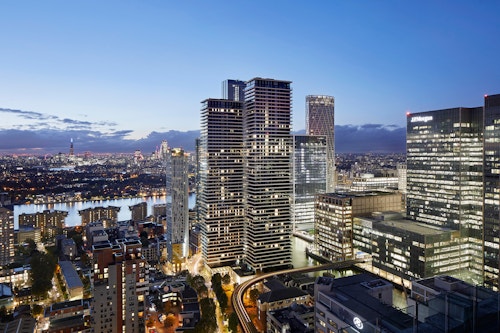
Green in practice
Anticipating the logistics of building on a constrained inner-city site, we designed the wrap-around balcony systems and façades for offsite fabrication, enabling efficient installation from within to minimise crane time.
Our towers employ highly efficient forms combined with orientation and setting out to maximise daylighting, offsetting a glazing ratio of 45% by projecting balconies of up to 1.8 metre deep on east and west elevations. As well as generous outdoor space, the wrap-around balconies provide air-conditioning. Operational projections indicate a 42% reduction in cooling load compared to unshaded facades—increasing to 55% by 2050 in line with projected global temperature rises.
| Client | EcoWorld Ballymore | |||||
|---|---|---|---|---|---|---|
| Location | Canary Wharf, London | |||||
| Size | 78,679 sq m | |||||
| Status | Completed 2020 | |||||
| Homes | 767 apartments | |||||
| Environmental | BREEAM Very Good, Code for Sustainable Home Level 4 | |||||
| Team |
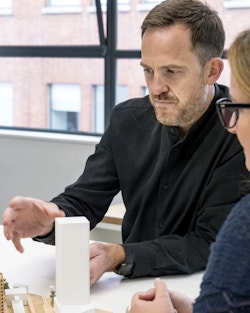
|

|

|
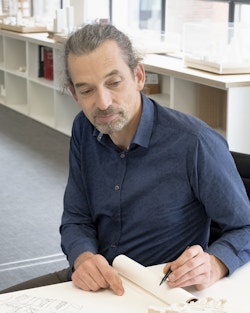
|

|

|
