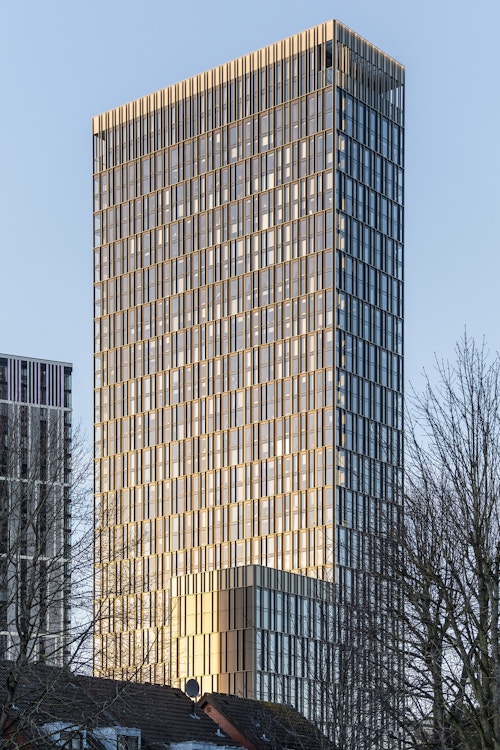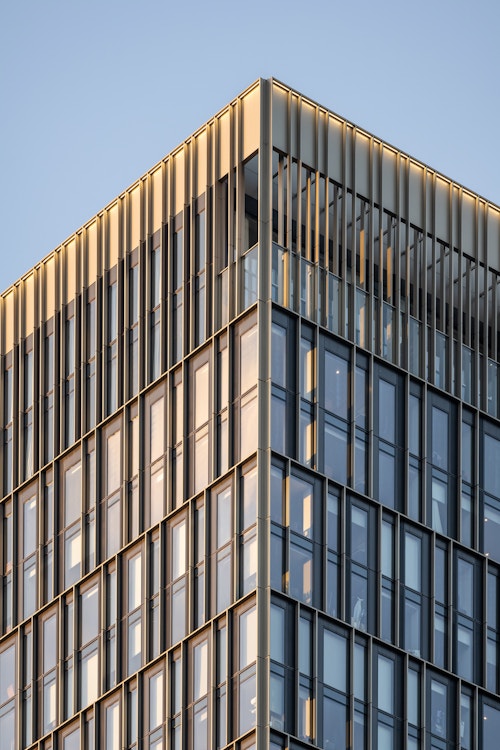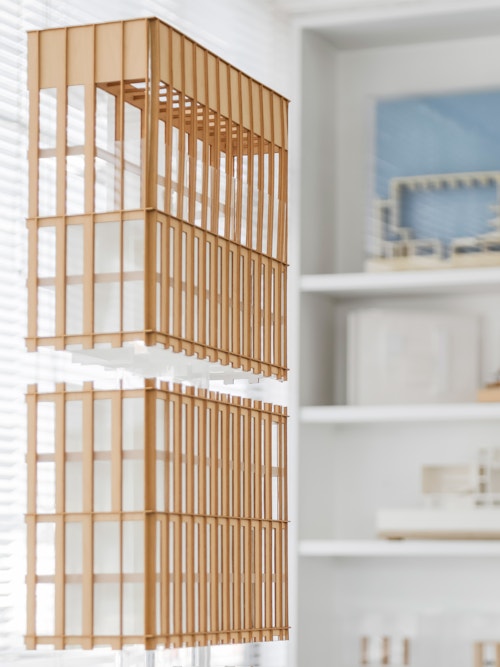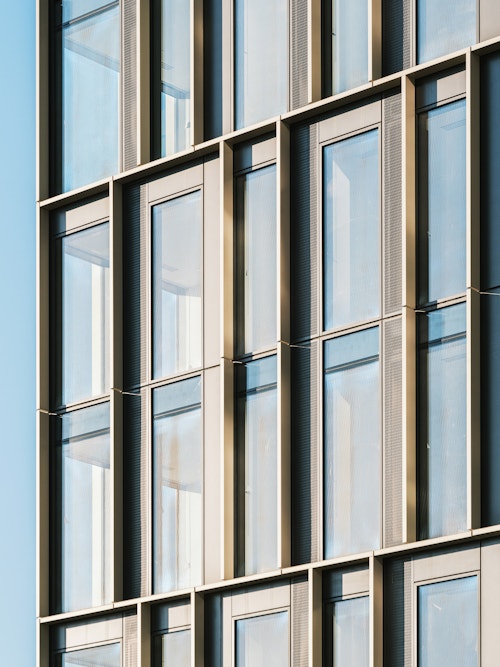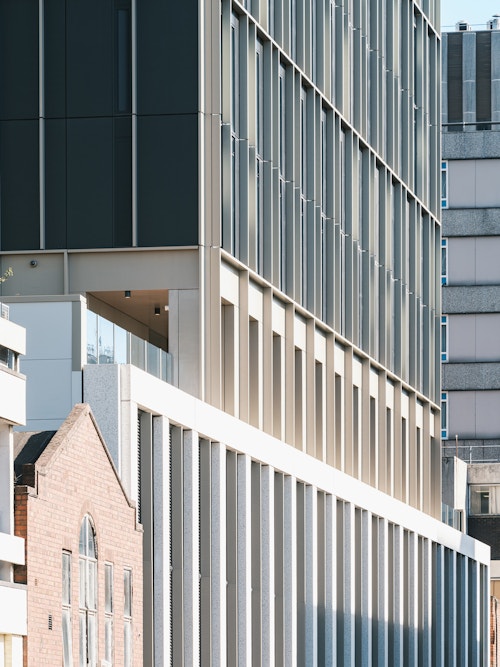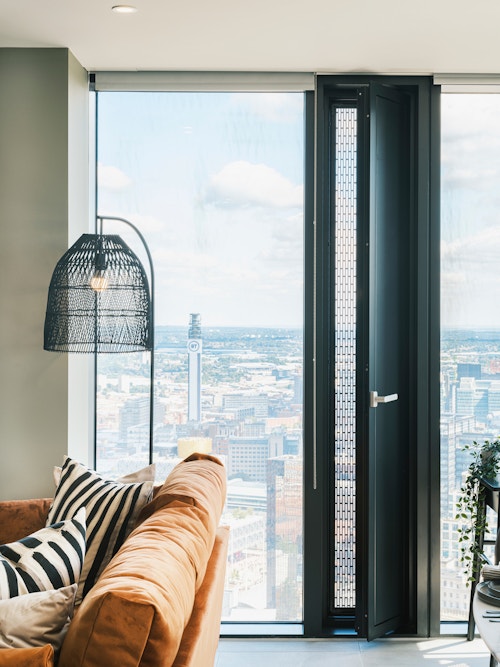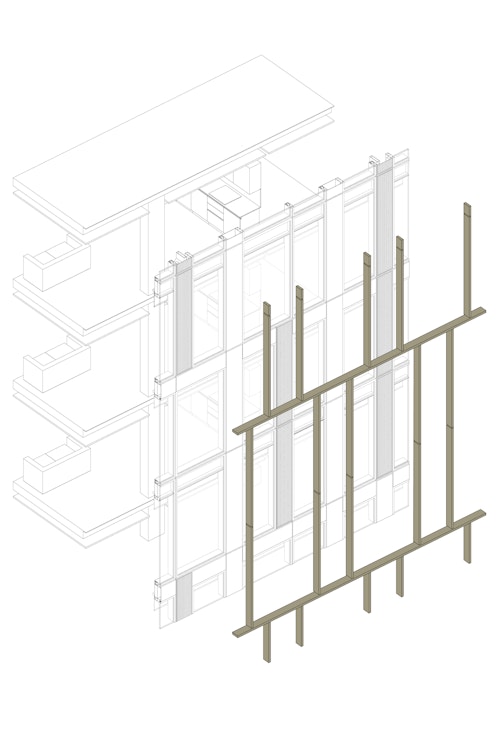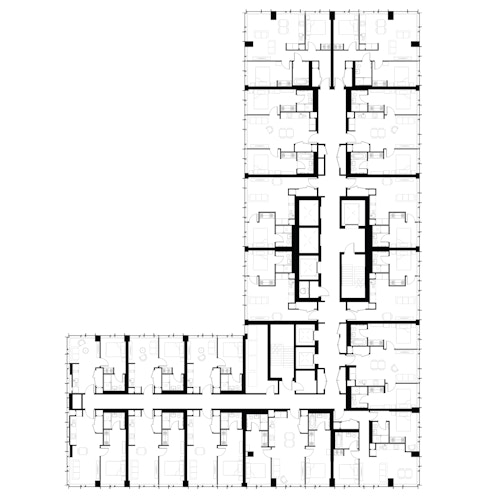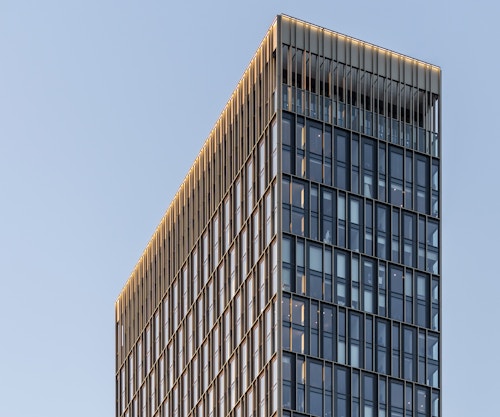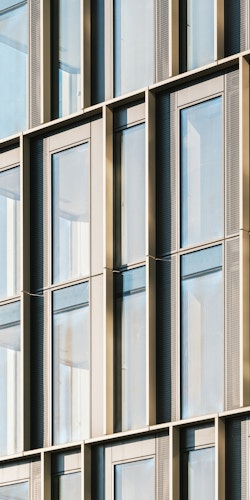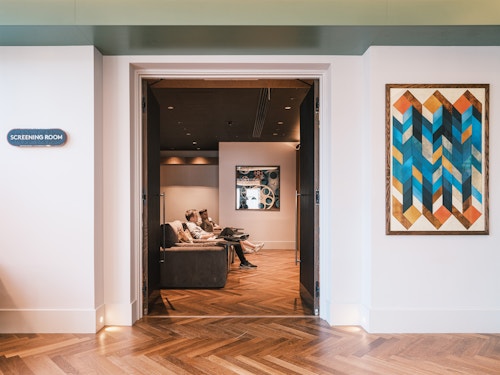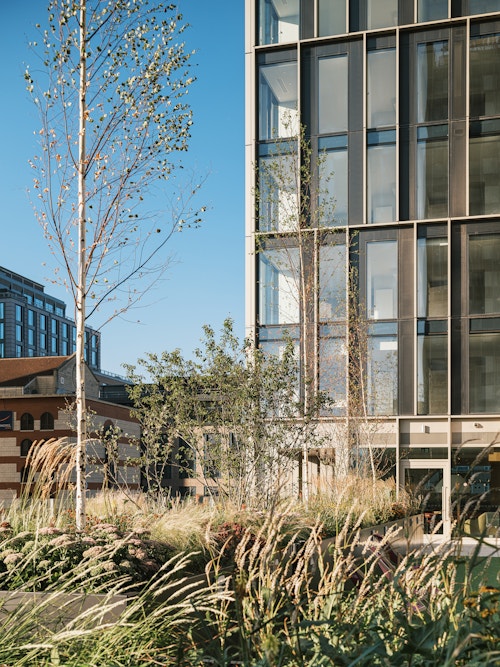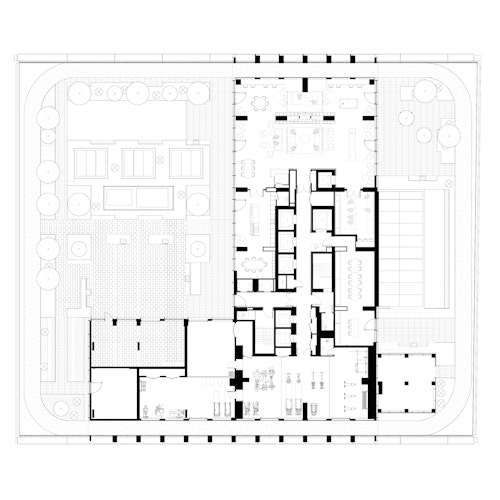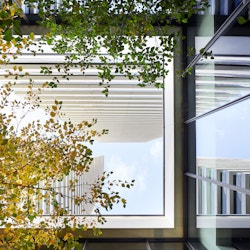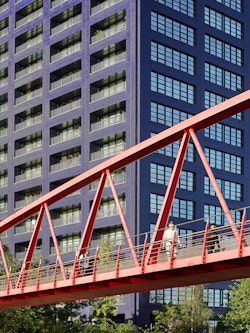City centre living
Cities are built on people and talent, and this residential development in the Broad Street district of central Birmingham attracts people to the very heart of a city in the throes of a remarkable renaissance.
The Mercian has been shortlisted in this years Architects' Journal AJ Awards in the Housing Project (£20m and over) category. Read more here.
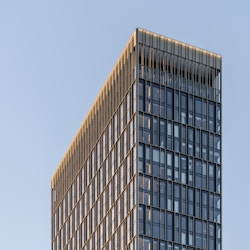
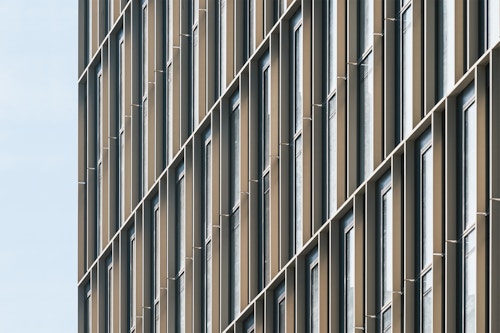
A marker of the new Birmingham
The Mercian’s 42-storeys provide 481 upmarket homes for rent in Birmingham’s tallest inhabited building, acting as a launch pad into the city for knowledge workers at newly arrived companies including Goldman Sachs and PwC, as well as the city’s burgeoning tech and digital sectors.
Located just outside the infamous ‘concrete collar’ of Birmingham’s post-war Inner Ring Road, The Mercian is integral to the regeneration of a district caught up in one of the greatest planning blunders of the 20th century. Today, the City Council’s efforts to undo the strangulating effect of the ring road system are creating a 21st-century city made for people rather than cars.
A marker of the new Birmingham, The Mercian is an elegantly orthogonal tower signalling the city’s resolute rebirth. Just as the Chicago School architects pioneered the skyscraper at the turn of the twentieth century—and redefined it in the post-war years—at The Mercian we set out to define an architecture that epitomises a new era for Birmingham.
Responding to an urban grain of horizontal podiums and vertical slab blocks, the slender, subtly burnished tower rises from a monumental precast-clad plinth engaging Broad Street with three levels of dynamic frontage. A reference to Birmingham’s brass foundries and the Timmins Brassworks once located on the site, the facade’s defining rhythm of bronze fins was constructed as a prefabricated unitised system to maximise build quality and speed with minimal waste. Façade compositions are based on a ‘double order’ of architectural articulation—emphasising verticality and elegance and culminating in a ‘crown’ of finely elongated proportions.
A new way of living
Built in partnership with Moda Living, The Mercian establishes new frontiers in Birmingham’s rental market, offering superior quality homes with an enhanced service offer and extended amenities. Residents of studios, one-beds and two- or three-bed family apartments have access to entertaining facilities, cinema, a 24-hour gym and wellbeing support on tap. A running track loops around the development’s 1,400 sq m podium terrace while the building’s technology allows residents to fine-tune their apartment environments through their phones.
Finished in crisply detailed fair-faced concrete, The Mercian’s podium houses a triple-height residential reception, single and double-height retail units, residents’ amenities and an on-site management team alongside a floor of flexible workspaces for use by tenants and citizens.
“Renters have been poorly served by the housing market and the aim of build-to-rent is to change that by providing everything people need—from workspace to wellbeing—with a mix of community, security and great service.”
Tony Brooks, Managing Director, Moda Living
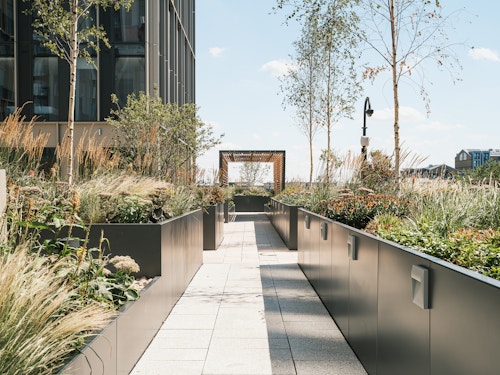
| Client | Moda Living | ||||
|---|---|---|---|---|---|
| Location | Birmingham | ||||
| Size | 45,300 sq m | ||||
| Status | Completed 2022 | ||||
| Homes | 481 built-to-rent apartments | ||||
| Awards | Building Design – Private Housing Architect of the Year 2023 | ||||
| Team |

|
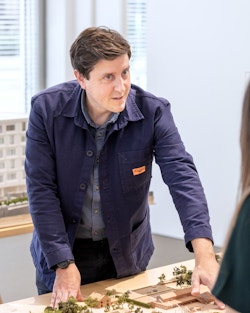
|

|

|

|
