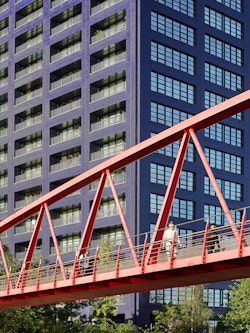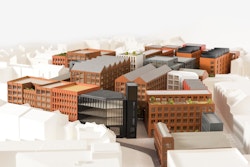
1:250 model showing massing and materiality
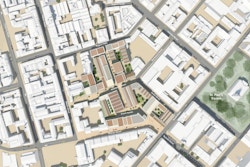
Masterplan
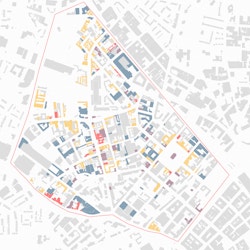
The diagram outlines the characteristics of the Jewellery Quarter, The Industrial Masters Villa (red), The 19th Century Workshop (yellow), The 20th Century Factory (blue), and The Special (purple).
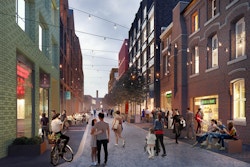
Northwood Street
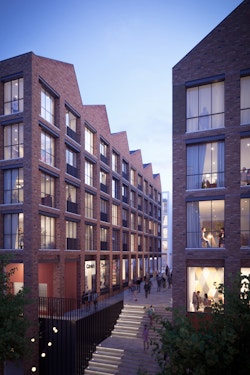
Harper's Hill
St Paul’s Quarter
St Paul’s Quarter sits in the heart of Birmingham’s historic Jewellery Quarter on a site home to the 138-year-old engineering firm AE Harris for over 50 years. Our plans will revitalise this underused area into a vibrant new neighbourhood.
The urban block, spanning from Regents Place to Graham Street, is significant for its central location within the Jewellery Quarter Conservation Area and as the former home to James Watt, the father of the Industrial Revolution. Our approach has been to celebrate much of its heritage and historic character by retaining two Grade II listed buildings—the former Harper’s Hill Works and a neo-Georgian factory on the corner of Newhall Street and James Street—as well as two further ‘range’ buildings considered of architectural merit.
The mixed-use scheme, set across 20 buildings, provides 305 new homes—including lofts, townhouses and duplexes—leisure and workspace. St Paul’s Quarter adopts a sympathetic and granular composition of new streets, courts and buildings that reflect the intense character of the area. The variety in scale, level changes, and order of facades bring an eclectic streetscape, while the choice of brickwork textures and tones add to the distinct quality of each building. At the centre of the scheme, a new public space animates the street with shops, bars and restaurants.
| Client | Galliard Homes and Apsley House Capital | |||
|---|---|---|---|---|
| Location | Birmingham | |||
| Size | 1.6 hectares | |||
| Status | Current | |||
| Homes | 305 homes | |||
| Team |

|

|

|
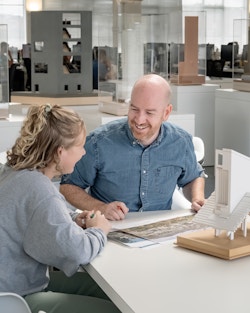
|
