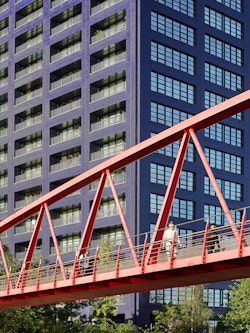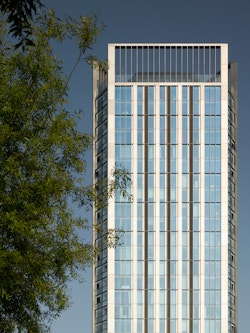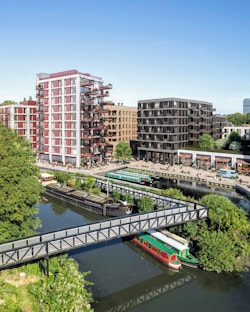
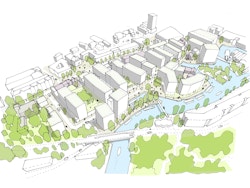
Massing sketch
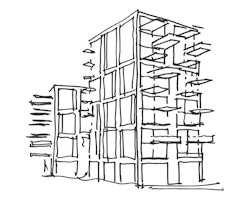
Hollandbury House concept
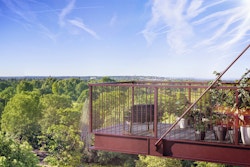
Hollandbury House cantilever balcony
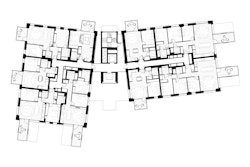
Hollandbury House typical floor plan
The Brentford Project
The Brentford Project is transforming a 4.79-hectare waterside site into a residential quarter of almost 900 homes in West London. Working in collaboration with AHMM and Maccreanor Lavington, the masterplan encompasses an area rich in heritage stretching from Brentford High Street south to the water’s edge.
A heritage strategy that reinstates the site’s character, retaining and revitalising several historic buildings, thoroughfares, and yards has driven our design. Once realised, a series of lanes running north to south will connect a reinvigorated Brentford High Street with the River Brent and its inland waterways to the south of the site. At the waterside, a mix of restaurants, cafés and pubs will bring life to a complementary public realm. Furthermore, extensions to the Thames path will open new walking routes along the water’s edge.
As part of the first phase, we have designed Hollandbury House, a residential block providing 66 homes. The plot, identified as a marker building, uses two simple framed forms that echo the waterside and industrial vernacular. The defining feature of the building is the large cantilever balconies that take inspiration from the adjacent bridge designed by Isambard Kingdom Brunel. Residents can take advantage of the waterfront location and the rooftop gardens that provide stunning views of Kew Gardens and the River Brent.
| Client | Ballymore | |
|---|---|---|
| Location | London | |
| Size | 4.79 ha | |
| Status | Current | |
| Homes | 876 homes | |
| Team |
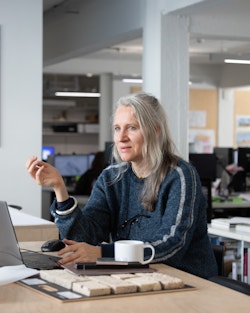
|
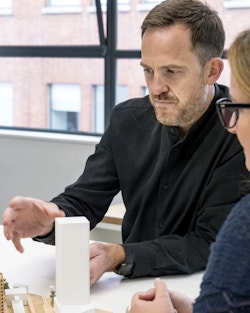
|
