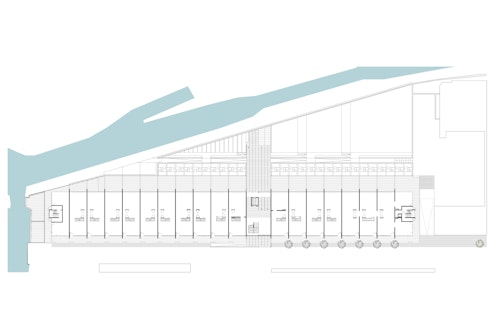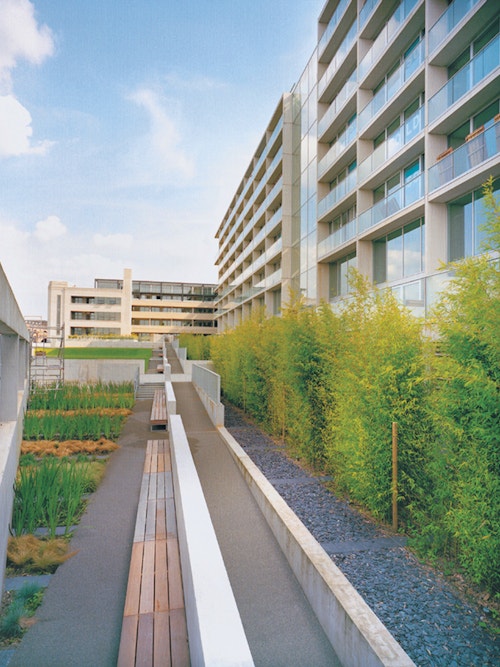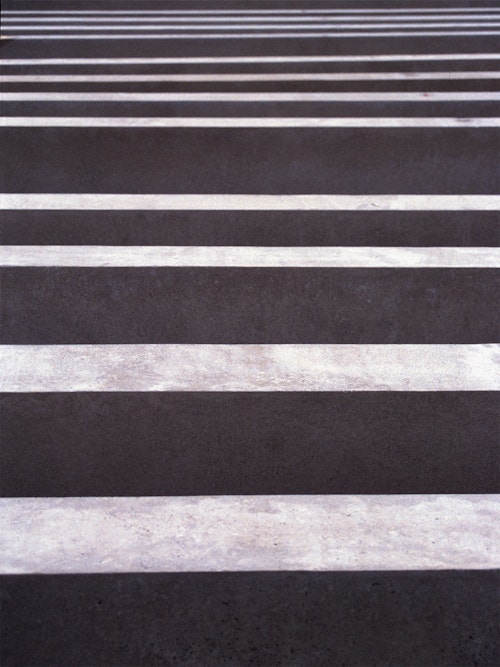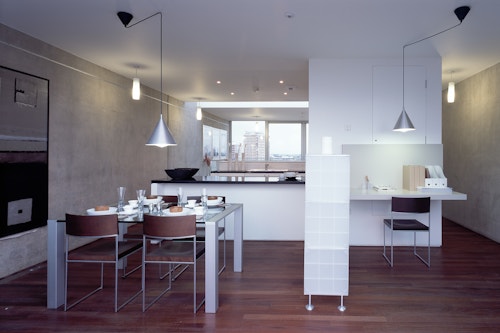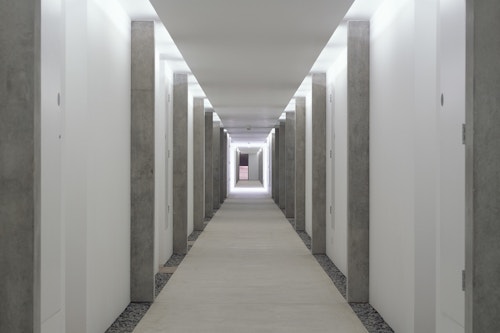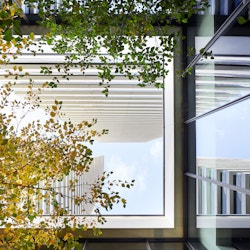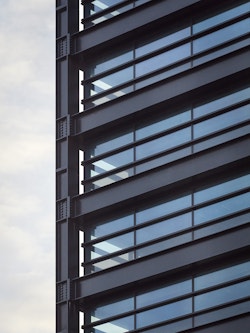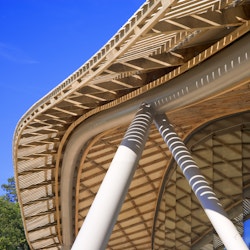A new Modernism
Completed in 2002, our multi award-winning Timber Wharf in Manchester remains an exemplar of how housing can harness new technologies to forge high-quality, economically sustainable new homes and urban regeneration.
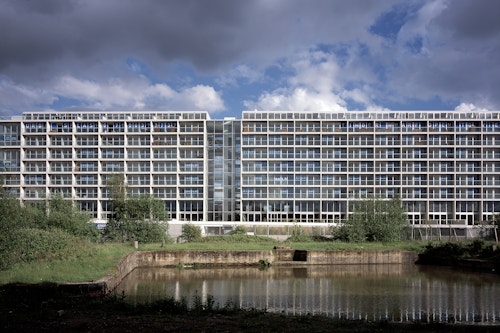
A milestone in housing and placemaking
Strongly contextual as well as innovative, Timber Wharf reinterprets the bold, clear structural organisation of Manchester’s historic mill and factory buildings to provide 21st century homes.
Winning the project in an international competition backed by national regeneration agency English Partnerships (now Homes England), our approach leveraged innovative construction methods to create 180 new homes and important new green and public realm spaces. The nine-storey building accommodates nine different apartment types as well as lively ground-floor cultural, retail and workplace uses.
Assembled on site in eight months, our design helped transform the once derelict inner city district of Castlefield in Manchester into a thriving and integrated part of the city—a milestone in urban regeneration that helped embed the reputation of forward-thinking development specialist Urban Splash.
Jonathan Schofield, a renowned historian and Manchester journalist, noted that Urban Splash and Timber Wharf had been “instrumental in transforming Castlefield from a dead zone of redundant buildings into a place of award-winning architecture, life and innovation.”
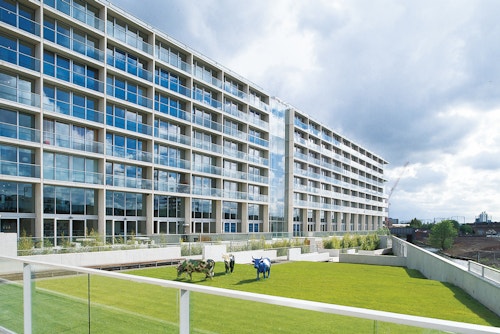
Timber Wharf 2002
Collaborating with industry
Working collaboratively with engineers and manufacturers, we researched and developed an innovative cross-wall and slab configuration for rapid on-site assembly. Through a combination of location-specific materiality and massing we developed carefully evolved proportions based around the rhythm of flexible 6-metre grid.
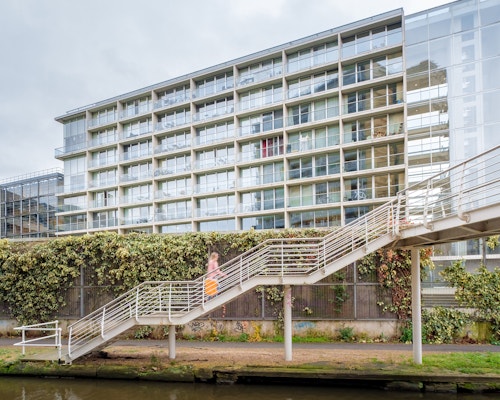
Our architecture is deeply integrated into its context, honouring Castlefields’ 19th-century industrial roots and rugged canal infrastructure while benefitting the wider community and city with new public realm, connectivity and amenities.
“Our decision to work with Glenn Howells is based on their rational thinking, desire to achieve modern designs and their eagerness to try out new ideas. I am very proud of the buildings Howells has designed for Urban Splash.”
Tom Bloxham, Urban Splash

A proud community
Over twenty years after completion, Timber Wharf has attracted a loyal community of residents who have protected its design integrity. Shared residents’ gardens—largely unheard of in Manchester at the time—continue to flourish today.
More than just a residential building, Timber Wharf has become a thriving symbol of the diverse community who proudly look after the building. The garden allotments are now a focal point of the community.
| Client | Urban Splash | |
|---|---|---|
| Location | Castlefield, Greater Manchester | |
| Size | 25,650 sq m | |
| Status | Completed 2002 | |
| Homes | 180 apartments | |
| Awards | AT Test of Time Award 2024 – Residential Winner, RIBA Regional Award 2003, Housing Design Awards 2000 & 2003, Concrete Society Award 2003, National Home Builder Design Award 2003 & 2005, | |
| Team |

|

|


