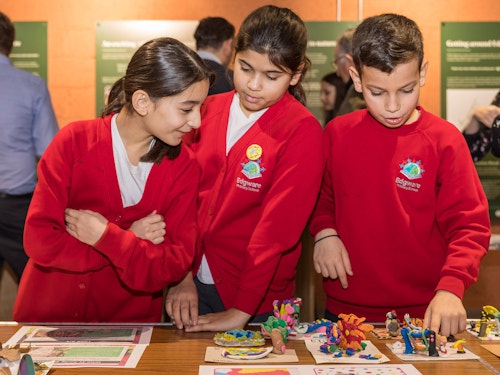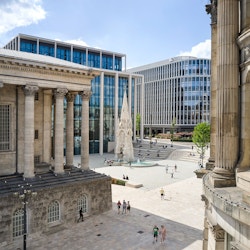From shopping centre to town centre
A century after the arrival of the Underground transformed Edgware into a thriving commuter town, our ideas set out a bold new vision: to reconnect the town with nature and restore its identity as a sanctuary from the city.
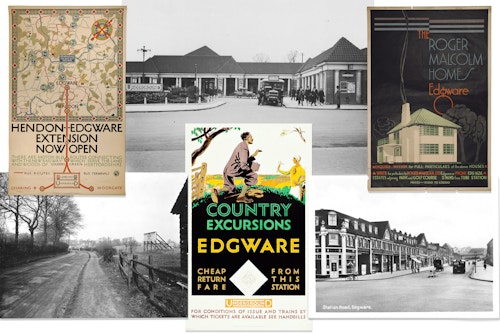
The opening of Edgware Station in 1924 provided an escape for city dwellers to a green and healthy location.
A new vision for Metro-land
Edgware grew rapidly in the early 20th century as part of London’s ‘Metro-land’—a new model of modern suburban living, supported by fast rail connections into the city. However, over time, public space, greenery, and civic infrastructure have been eroded, with car dominance, air pollution, and a lack of active travel infrastructure negatively impacting the community’s quality of life.
Our plans reimagine the heart of Edgware—currently dominated by a 1990s shopping centre and surface car park—as a welcoming, mixed-use neighbourhood with a new town square providing a civic ‘living room’ and focal point for the whole community. We will reintroduce a permeable street network, improving movement and legibility, and create safe, quieter residential streets and gardens.

A hill-top town for London
Homes for everyone
Our design draws inspiration from Edgware’s Art Deco and Neo-Georgian heritage, creating a contemporary, characterful town centre rooted in place and optimism.
Over 3,000 high-quality homes in a mix of tenures will be provided—including social rent, intermediate and private rent—all designed to meet Barnet’s acute housing needs. Providing a significant contribution to the borough’s housing targets, 35% of homes will be affordable (1,150 homes), with at least half being social rent.
New homes will sit alongside a revitalised retail centre, which will include a larger Sainsbury’s, a cinema, restaurants, pop-ups, independent shops and high street names. Community infrastructure will comprise a library, health and fitness facilities and children’s play areas.

- Edgware Underground Station
- Town Square
- Deans Brook Nature Park
- Fairfield Play Park
Tooltips
Illustrative masterplan
Greener, healthier, and better connected
Over 4.8 hectares of public open space will be created—including Deans Brook Nature Park, which will transform previously inaccessible scrubland into a place for wild planting, nature trails, walking routes, play and seating.
Inspired by our collaboration with Make Space for Girls, inclusive public spaces will be designed with teenage girls in mind, incorporating safe seating, social areas and age-appropriate play to ensure everyone feels welcome.
Furthermore, our plan supports a healthier, low-carbon future with new public cycle parking and a zero-emissions transport hub to encourage walking, cycling and public transport. Car use will be reduced, and access to nature prioritised through walkable, green routes.

With the community, for the community
Edgware today is a vibrant local centre with a diverse, tight-knit population and a strong sense of identity. The vision for its future has been shaped through years of close dialogue with local people, community groups and stakeholders, ensuring that Edgware Town Centre reflects their needs, ambitions and aspirations.
Together, we are creating a sustainable, inclusive and optimistic new town centre—one that celebrates Edgware’s character and restores its position as one of London’s greenest, best-connected and most liveable places.

Consultation model showing the illustrative scheme
| Client | Ballymore | |||||
|---|---|---|---|---|---|---|
| Location | Edgware, London | |||||
| Size | 10.3 hectares; 4.8 hectares of open space; 42,735 sq m of town centre uses; 190 bus depot and sustainable interchange | |||||
| Status | Current | |||||
| Homes | 3,365 homes (35% affordable); 463 student rooms; | |||||
| Team |
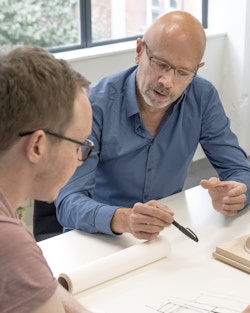
|

|
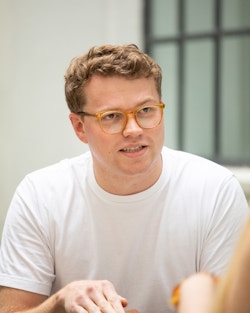
|
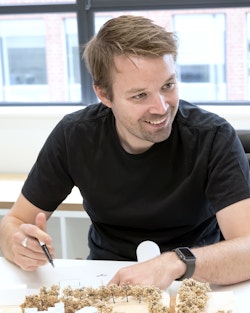
|
Jessie Low | Ronald Lau |







