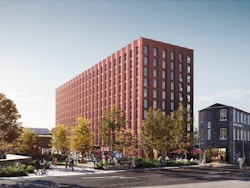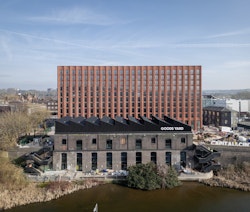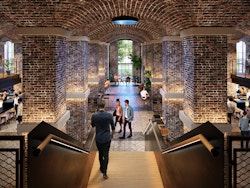
Approach to Goods Yard

The Vaults opens out onto the Trent and Mersey canal

Models exploring the build-to-rent building's façade

Site progress


View of the repurposed Victorian basement

The Victorian-era basement revealed for the first time in a century
Goods Yard
The historic city of Stoke-on-Trent, the home of the potteries industry, is synonymous with craftsmanship. Referencing this history, Goods Yard will revitalise a disused canalside site, creating a vibrant mixed-use destination.
Arranged over four buildings, Goods Yard will provide 174 build-for-rent homes, a 150-bed hotel and over 5,000 square feet of office space. Our approach maximises the potential of the site’s canalside setting, unlocking and enlivening connections between the nearby railway station, university, and city centre.
The design, recalling the city’s history of craftsmanship, implements accented details and textured finishes throughout the site and repurposes two existing buildings, a locally listed Victorian basement and a disused Signal Box. Once used as a pivotal goods yard in the ceramic supply chain, transporting raw materials between canal and railway, the vaulted basement will be reimagined as a shared workspace and leisure venue, opening for the first time in decades.
| Client | Capital & Centric | ||
|---|---|---|---|
| Location | Stoke-on-Trent | ||
| Size | Site area – 0.7 ha; Residential 14,302– sq m; Workspace – 465 sq m | ||
| Status | Current | ||
| Homes | 174 built-to-rent apartments | ||
| Team |

|

|

|

