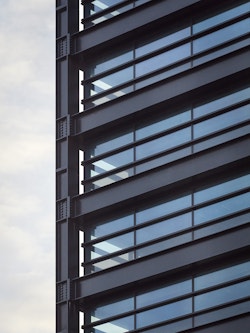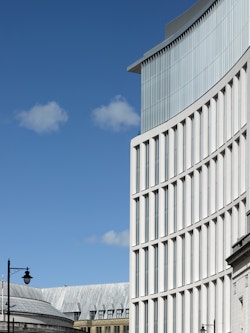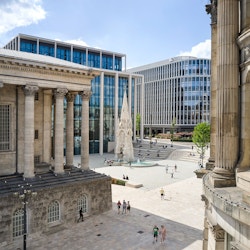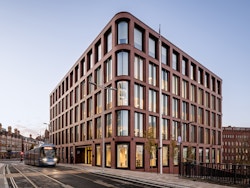
Approach from Railway Drive
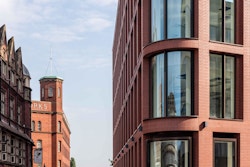
View of the articulated corner and the area's historic vernacular
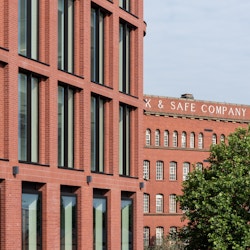
View of south elevation with the Grade II listed Chubb Building in the background
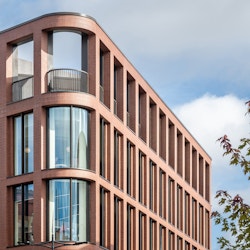
Bullnose and roof terrace detail
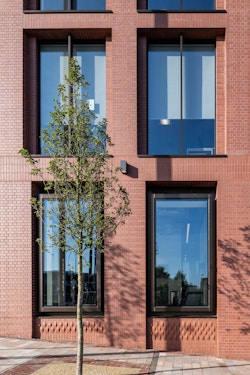
Street elevation
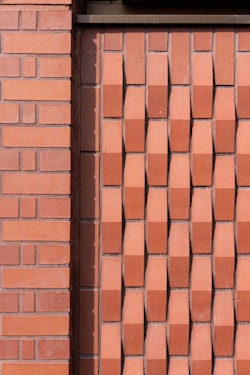
Textured brick detail
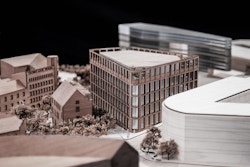
1:500 concept model
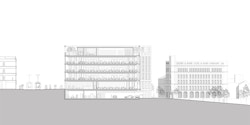
Section
i9, Wolverhampton Interchange
As part of the regeneration of Wolverhampton city centre, i9 brings Grade A office space to a prominent intersection within walking distance of the redeveloped Wolverhampton Train Station.
Working with the City of Wolverhampton Council and Ion Developments, the brief was to provide a modern new office building with floorplates optimised for efficiency and flexibility. Close collaboration and engagement with the city throughout the creative design process drove the project beyond that of a typical office development.
The challenge of this project lay in its site location. Sitting at the heart of a conservation area and nestled among a collection of listed buildings, the brief required a building of outstanding architecture, with exceptional materiality and detailing from the largest to smallest scale. The design pays homage to the industrial characteristics of Wolverhampton’s red-brick Victorian architecture, with bullnose curved glass corners addressing key approaches and deep brickwork piers helping to shade the building and articulate its tripartite proportions.
As a building inspired by its locality, the brick used in the façade construction was locally sourced only seven miles from the site and stems from the same historic clay pits from which many of Wolverhampton’s Victorian buildings were drawn. The distinctive deep red colour is a unifying feature between i9 and its family of historic buildings.
To achieve the aspiration of a ‘crafted’ facade using brick, the design team had to gain an in-depth understanding of the material and how it would interface with other elements of the facade. The design pushed the technical parameters of working with brick, and the design team worked closely with the subcontractors to understand the logistics of a prefabricated approach.
Today, i9 is already home to 150 staff from the Department for Levelling Up, Housing, and Communities, the first ministerial office with a regular presence outside London. The building has achieved a BREEAM ‘excellent’ rating, incorporating the latest green technology and thinking.
| Client | ION Developments | |||
|---|---|---|---|---|
| Location | Wolverhampton | |||
| Size | 6,093 sq m | |||
| Status | Completed 2021 | |||
| Environmental | BREEAM Excellent | |||
| Team |

|

|

|

|
