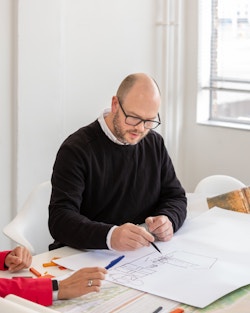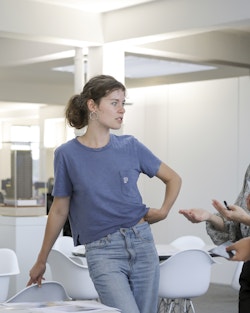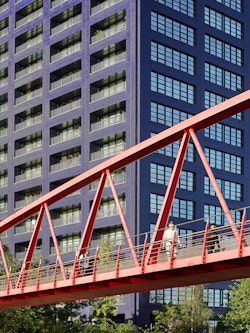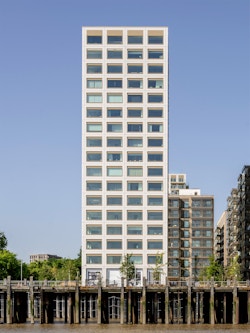Wirral Waters
Fifteen years ago, we worked with Peel and partners to develop a vision for Wirral Waters, the UK’s largest regeneration project. Millers Quay marks the next stage of the district’s evolution, kick-starting the transformation of its Northbank into a waterside neighbourhood.

A new chapter for Wirral
Places to live, work, play, and learn are planned on Wirral Water’s 500-acre site, delivering 18 million square feet of development, roughly the same size as London’s Canary Wharf.
Ten years ago, we designed and delivered the first building on the master plan, Wirral Met College’s Built Environment, Skills and Enterprise Centre. This centre provided young people in Birkenhead with hands-on technical training and early-stage careers in the built environment. Furthermore, it continues to grow a local skill base that will deliver the neighbourhood over the next 30 years.
Millers Quay is now our third project at Wirral Waters. In total, 500 one- and two-bedroom apartments are arranged across six mid-rise buildings, including 100 affordable homes. Since its completion, the project has received recognition from both architectural and political bodies, with the leader of Wirral Council, Cllr Paula Basnett, praising the project as “one of the best landmark buildings in the whole of Wirral.”
Built on heritage
As one of the earliest residential phases within Wirral Waters, Millers Quay sets the standard for quality, scale, and architectural character. The site’s location and orientation—framed by water on one side and the emerging Northbank neighbourhood on the other—demanded a scheme with personality.
When developing the architectural language, we referenced the area’s working heritage, drawing from the industrial character of Birkenhead’s 19th-century docks and the eye-catching vessels of local shipbuilders, Cammell Laird.
Strong, pitched rooflines reinforce a bold silhouette on the skyline, while the metallic cladding finished in brilliant colour creates a lively, contemporary façade language. Moments of reflection—where light bounces off the cladding and dances on the water—change the relationship between building and river throughout the day.

A benchmark for future living
Surrounded by parks, dockside walkways, and cycle routes, Millers Quay places homes at the water’s edge—bringing urban life closer to nature and supporting Wirral Water’s long-term ambitions for a connected and sustainable neighbourhood.
Buildings are arranged to follow a linear footprint and are carefully oriented to optimise views and sunlight. All north-facing homes benefit from dual-aspect layouts, while south-facing shared amenity terraces offer spaces for socialising and enjoying long views across the dock.
Throughout the scheme, we adopted a simple and robust approach to detailing, utilising modern construction technologies and a restrained palette of high-performance materials. Variations in metal cladding texture and profile give each block a distinct character while ensuring consistency and durability across the scheme.
Millers Quay is a place built to last—an urban quarter with a strong visual identity, generous access to nature and daylight, and a clear role in the future of Birkenhead’s regeneration.
“Millers Quay was always about creating a new picture postcard for Wirral, homes that celebrate our heritage whilst creating a great place for our residents.”
—Richard Mawdsley, Director of Development at Wirral Waters

| Client | Peel | |||||
|---|---|---|---|---|---|---|
| Location | Birkenhead | |||||
| Size | Site area: 2.03 ha | |||||
| Status | 2025 | |||||
| Homes | 500 (20% affordable) | |||||
| Awards | Housing Design Award 2025, Schuco Excellence Awards 2025: Residential development | |||||
| Team |

|

|
Will Downes |

|

|

|
















