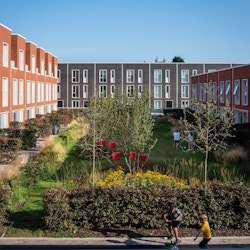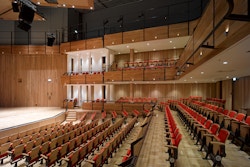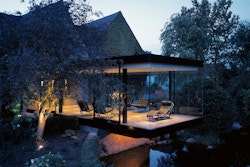
A pavilion extension to the Grade II listed building
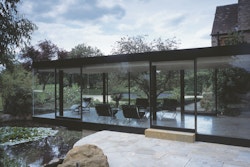
The pavilion can be reached from the house or, at the side, via a sliding panel in the glass skin.
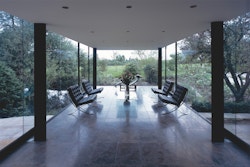
The pavilion’s polished limestone floor
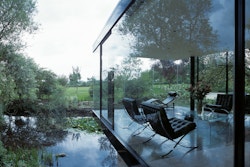
The pavilion follows the bay width and window levels of the old house
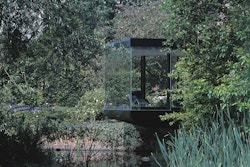
The pavilion overhangs the water by 4 metres
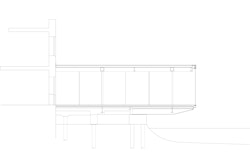
Section
Moat House
This Miesian glass pavilion, jettying four metres over a medieval moat, is an adroit intervention into a collection of Grade II listed rural stone buildings that date back to the 12th century.
Set in an archetypal English Village, Dorsington, the Moat House and surrounding barns lie in a rural landscape that has been relatively untouched. The client wanted to maximise the views from his home, so internal columns and the highest quality single-glazing were used, which allowed the architecture to be fully transparent, vanishing into the lush planting.
The scheme is a thoughtful counterpoint to the ancient stonework. It extends the main living space by 10 meters while leaving the existing openings in the stone walls intact. Nonetheless, achieving planning and listed building consent for the sensitive site was itself a significant achievement.
| Client | Private |
|---|---|
| Location | Dorsington, Warwickshire |
| Size | 40 sq m |
| Status | Completed 2002 |
| Awards | RIBA Regional Award 2003 |
