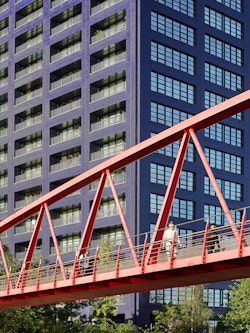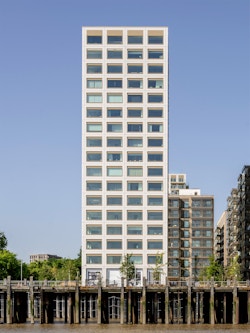
Orchard Wharf viewed from the Thames

1:500 massing model

Concept sketch

Main hub entrance

1:200 sectional model showing the three-storey podium and the intersection of industry, landscape, and housing.

Logistics hub working diagram
Orchard Wharf
Set between the Thames and the mouth of the River Lea, Orchard Wharf will provide homes for 2,000 people and serve as a logistics hub for river-borne freight, reinstating the area’s historic working relationship with the Thames.
Industrial and contextual
Working alongside Aukett Swanke (Wharf Architects), our challenge was to combine three distinct uses (a wharf logistics hub, student accommodation and affordable housing) into a unified neighbourhood. Embedding the project within its context, our approach references the historic warehouses and the contemporary loft architecture that has emerged across Leamouth Peninsula over the last decade. Grounded by a 3-storey podium housing the logistics hub, workspace, and community and student facilities, the massing, ranging from 9 to 25 storeys, responds to the undulating building height of neighbour Goodluck Hope, resolving and balancing the skyline.
A mixed community
Orchard Wharf will help address two of London’s most pressing housing needs: affordable homes and well-priced, well-serviced student housing. Over 200 high-quality, family-sized homes will sit alongside a new student village with over 1,300 rooms, easing demand across the wider rental market and supporting the city’s role as a global centre of learning. Throughout the neighbourhood, boundaries between industry, family homes, and student living are subtly overlapped by shared community spaces on the roof of the logistics warehouse and at the entrance to a ground-level atrium hub where a café will connect students with neighbouring communities.
Distribution of goods
Pivotal to meeting the co-location aspirations of the London Plan is the integration of the wharf logistics hub. When complete, the warehouse is due to be operated by Thames Clippers Logistics as part of the GLA’s strategy to develop a sustainable high-speed river freight logistics service, transporting cargo on behalf of local businesses, from which “last mile” distribution will occur using small, all-electric vehicles.
Once complete, Orchard Wharf will stand as a benchmark for co-location in London, showing how housing, employment, and public realm can be integrated in a single place.
| Client | Arada London | ||||
|---|---|---|---|---|---|
| Location | Leamouth, London | ||||
| Size | Site area – 2.35 ha; Safeguarded wharf and logistics centre – 7,524 sq m; Open space – 7,400 sq m | ||||
| Status | Current | ||||
| Homes | 208 affordable homes; 1,365 student beds | ||||
| Awards | New London Awards 2024 – Mixed-use category – highly commended | ||||
| Team |

|

|

|
David Reid | Michael Mee |

