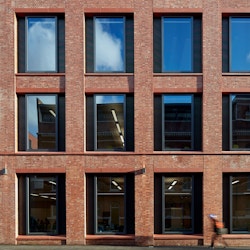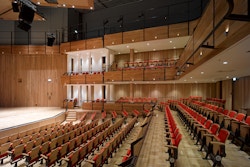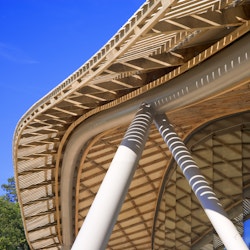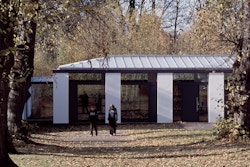
The first phase of work, the 160 square metre, new build Sixth Form Centre.
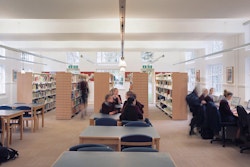
A second phase included a 800 square metre extension to a historic quadrangle to provide a library and IT facilities.
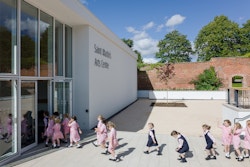
The third and final phase was the new build, 600 square metre, Saint Martin's Arts Centre.
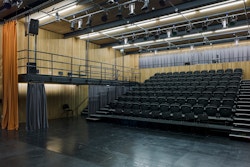
Saint Martin's Arts Centre's performance space.
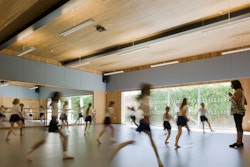
Saint Martin's Arts Centre's dance studio.
Saint Martin’s School and Arts Centre
Saint Martin’s School in Solihull lies within the Brueton Park conservation area and inhabits Malvern House, whose outbuildings include a pair of Grade II listed stable blocks by Sir John Soane. Our relationship with the school dates back to the early 2000s, when, following a competition win, we developed a masterplan for its complex and historic site.
Acting as a sensitive foil to Soane’s work, a new pavilion between the stables contains an expanded sixth-form centre. The new building links the two blocks forming a new entrance and communal space for 70 students. A second phase comprised an extension to a historic quadrangle to provide a library and IT facilities.
The third phase, a new-build double-height performance building with a main flexible performance space and dance studio (both acoustically sealed), has been sunk into the landscape, carefully negotiating the relationship between the Grade II listed stables and walls as well as the site’s considerable archaeological constraints.
| Client | Saint Martin’s School | |
|---|---|---|
| Location | Solihull | |
| Status | Phased completion from 2002 to 2012 | |
| Team |

|

|
