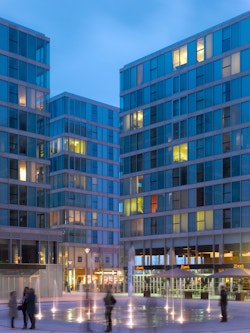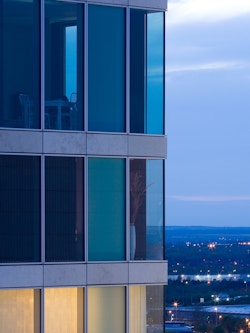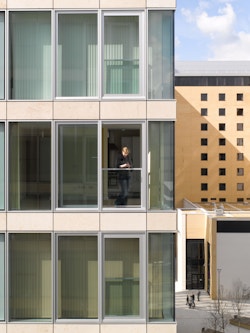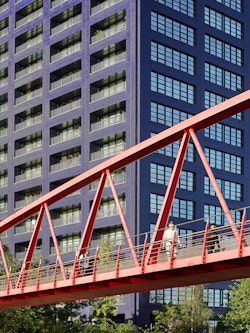
View of the central square

View shows the apartments' floor-to-ceiling glazing

Horizontal stone banding combined with full-height glazing provides the project with an identifiable collective identity
The Hub
Seamlessly knitting into the fabric of its business quarter location, The Hub set a precedent for future development in Milton Keynes. As part of a redevelopment of the Central Business Exchange, the project, composed of five mixed-use blocks of ten to 14 storeys, was a significant departure from the city’s original low-rise design.
Our design, arranged around a central plaza, contains 408 apartments with floor-to-ceiling glazing that lend them a Miesian rigour and collective identity. The residences benefit from energy delivered by an onsite CHP plant. At the time of development, the 14-storey CBX III was the tallest building in Milton Keynes and a new landmark for the city.
| Client | Frontier Estates and Crest Nicholson |
|---|---|
| Location | Milton Keynes |
| Status | 2008 |
| Homes | 408 apartments |


