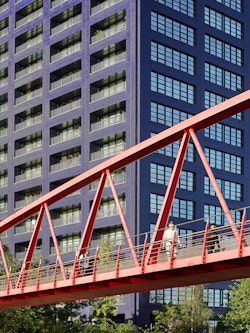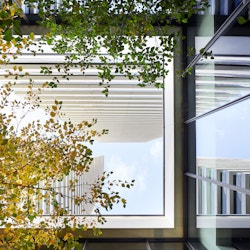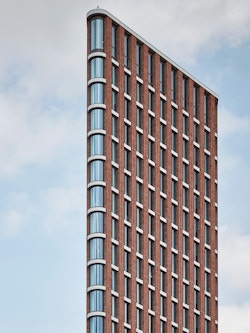
A slender 32-storey tower was, at the time, the tallest brick building in the UK.
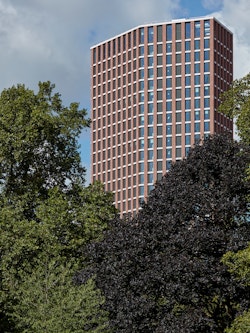
View from Vauxhall Park to the east
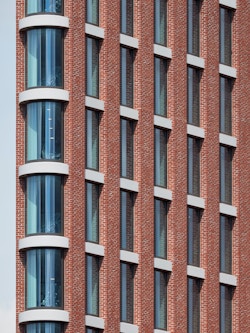
The bull-nosed apex defines the south-west corner
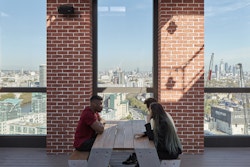
Rooftop terrace
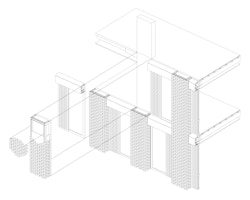
Construction sequence axonometric
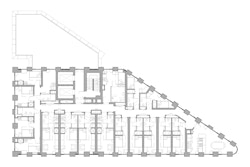
Typical floor plan
Urbanest Vauxhall
Part of the Vauxhall Square Masterplan, this slender 32-storey tower houses 454 student bedrooms on a prominent but restrictive corner site. The tower’s crafted brick and stone façade complements the brickwork arches of the nearby viaduct and surrounding historic buildings.
The site posed several challenges as it was both irregularly shaped and heavily constrained—bounded by roads, rail and other properties. Working with an existing client, Urbanest, and building upon the success of our previous project at King’s Cross, we were tasked with redesigning the building, which already had planning permission, to suit the client’s specific requirements while working with the parameters set by the approval.
The design of vertical brick piers, broken at each floor level by contrasting bands of reconstituted stone, creates a regular and ordered appearance that emphasises the building’s verticality. Formed from curved glass, the full-height windows of the bull-nose apex offer spectacular views towards the new US Embassy at Nine Elms and Battersea Power Station.
A double-height reception area provides an active frontage, whilst communal spaces throughout the tower and a rooftop terrace—a room in the sky—give students a place to meet and gather whilst enjoying spectacular views across the city.
| Client | Urbanest | ||
|---|---|---|---|
| Location | Vauxhall, London | ||
| Size | 10,200 sq m | ||
| Status | Completed 2018 | ||
| Homes | 454 student bedrooms | ||
| Team |

|

|

|
