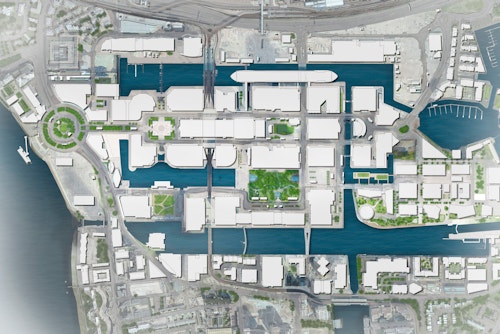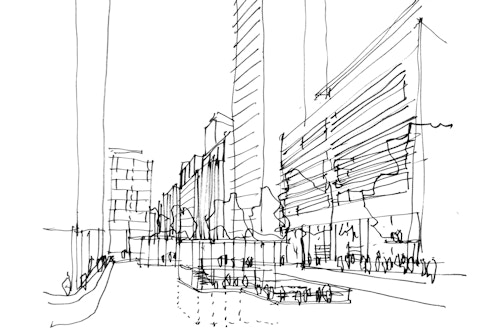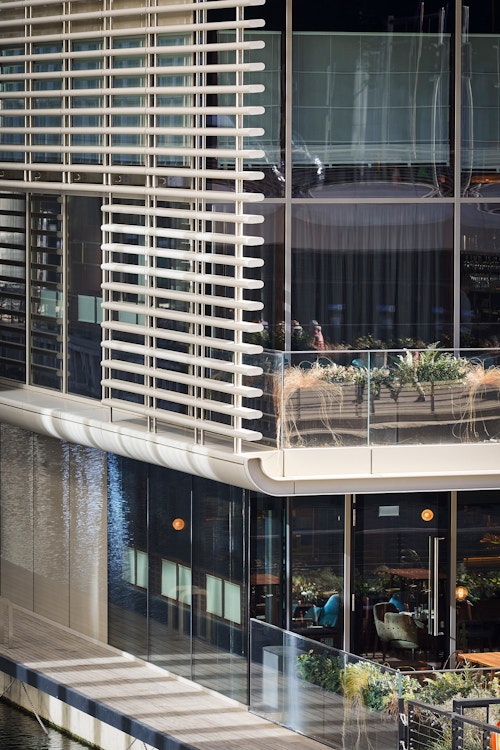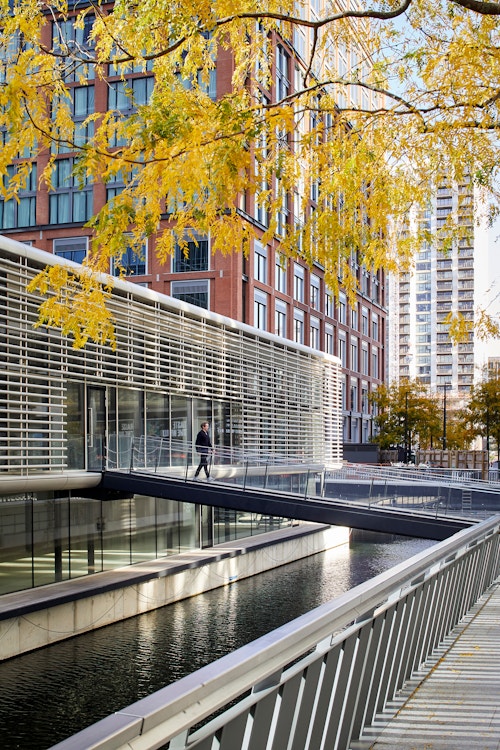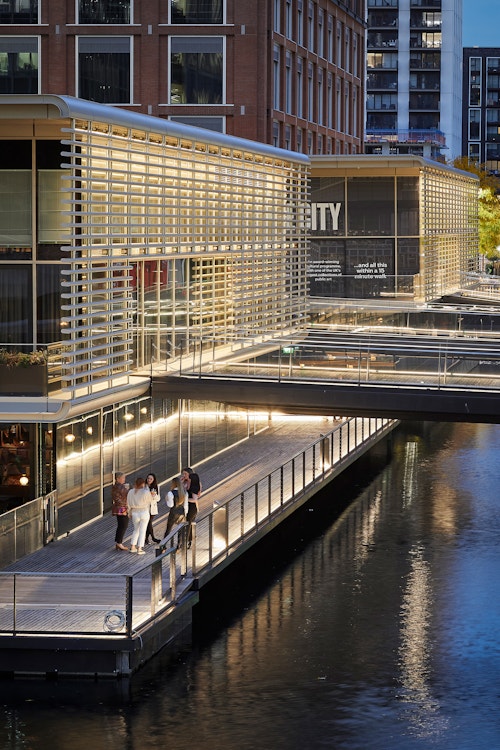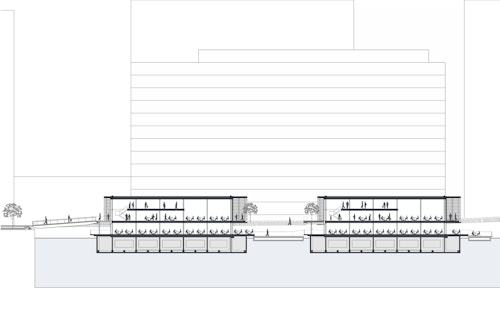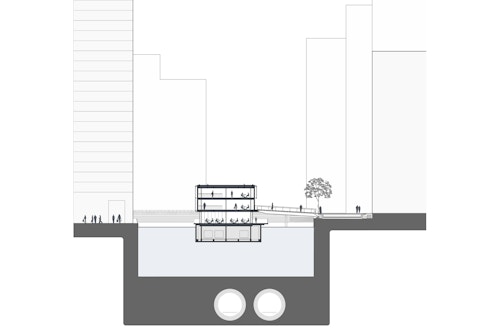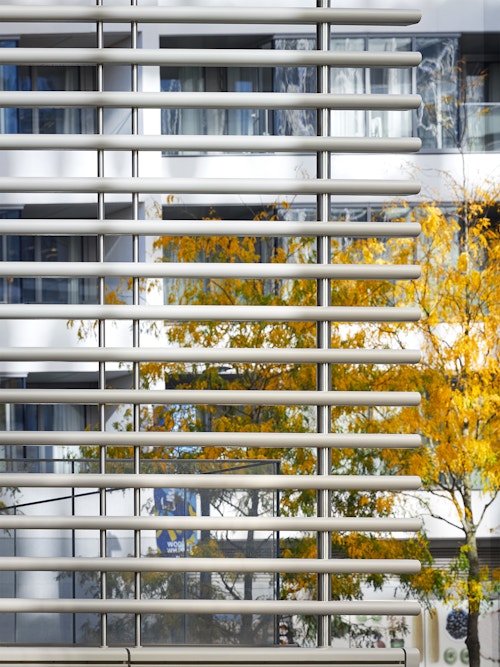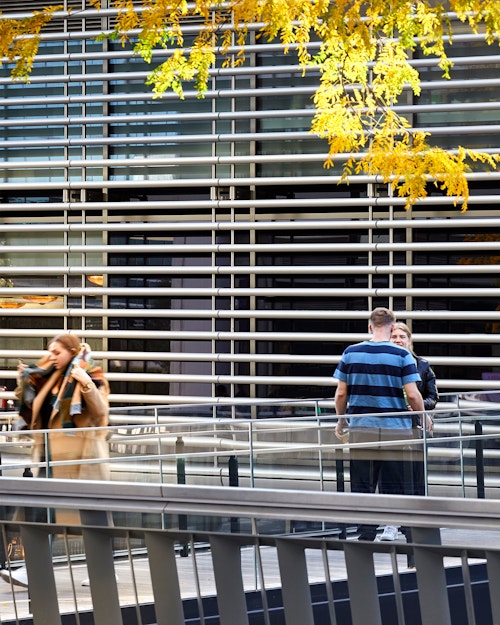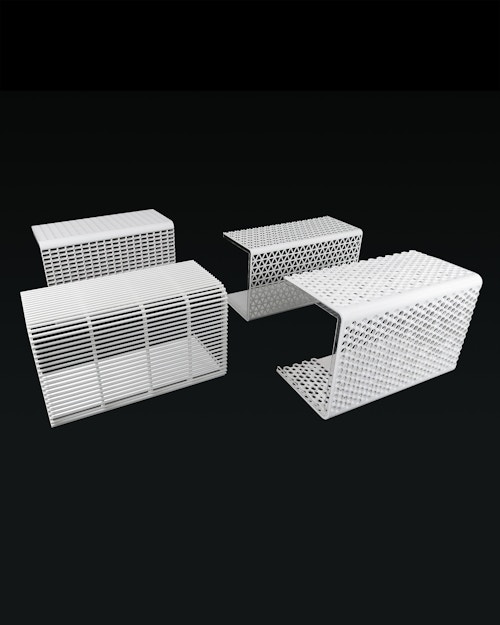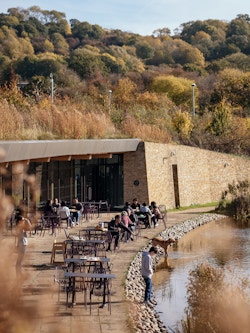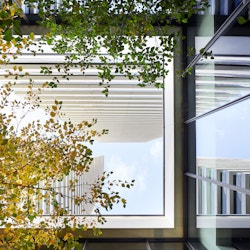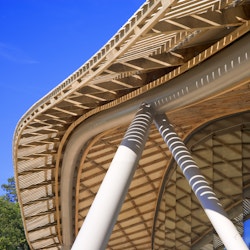Water pavilions
When we were asked to investigate inventive ways of re-engaging people with Canary Wharf’s historic enclosed docks, our response was to adopt a floating typology that helps connect people and water, making more of the district’s invaluable assets.
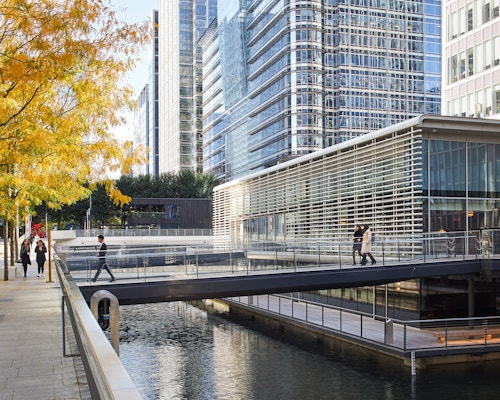
Human city
Surrounded by the soaring towers of Wood Wharf, our ‘proof of concept’ pavilions establish a human-scaled presence at the heart of the urban space. By embedding outdoor activity and life firmly at ground—and water—level, the paired floating structures are part of our wider Reimagining Canary Wharf placemaking strategy.
As the district evolves to include more housing, the idea is to help soften Canary Wharf’s existing office-based infrastructure of ground-floor service levels and underground access routes.
Animating the waterside day and night, the floating structures provide public amenity space such as sheltered decks, boardwalks and pontoons alongside destination restaurants and aquatic planting. Importantly, the network of verandas and connecting bridges also creates new pedestrian routes and alternative connections across the dock.
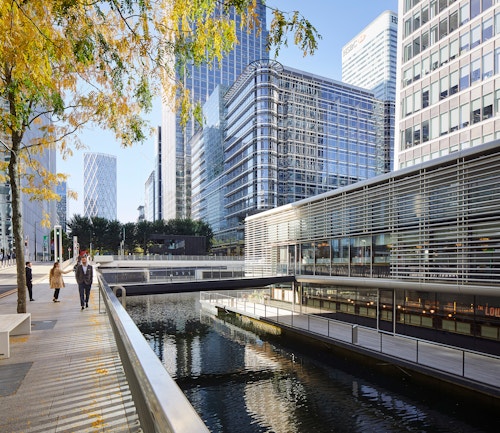
Integrated engineering
The two-storey pavilions of lightweight steel on hollow concrete hulls are a new departure for Canary Wharf, exploring a resilient model that avoids the need for deep piling. The innovative typology was developed in consultation with stakeholders including TfL—whose Jubilee Line runs directly beneath the dock—and the Canal and River Trust.
We evolved the design in close collaboration with engineering consultants, working together to adopt and develop existing marine engineering technology into a structural model capable of addressing tidal flow, swell caused by marine traffic within the estate and potential stormwater retention in the docks.
In Episode 569 of Moncole's the Urbanist, Will Poole discusses the challenges and opportunities when working on waterside developments. Listen here.
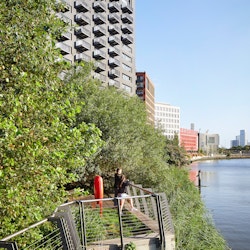
Like elements of highly considered product design, the pavilions are finely crafted—with tactility and tectonics celebrated through refined design detailing. The long elevations of our elegantly proportioned, intricately engineered steel pavilions are wrapped in screens of extruded aluminium battens, providing solar shading to glazed curtain walling as well as extending to shelter balconies that hover above the water.
To maximise construction quality and efficiency, the lightweight structures were created from factory fabricated components pre-assembled at Beckton before being towed a short distance upriver to their site, where they are anchored in place via a sequence of four bridges. These connecting structures are precision engineered to transfer structural loads and services back to the quayside while accommodating tidal movement and in-built resistance to ship impact.
We are now exploring a modular kit-of-parts to extend the floating typology across the estate and beyond. Economic and quickly deployable, the model is adaptable to a range of uses, locations and scales, including as a base for water-based activities such as paddle boarding and canoeing.
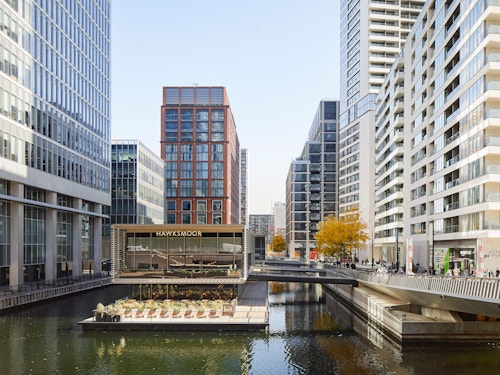
| Client | Canary Wharf Group | ||||
|---|---|---|---|---|---|
| Location | Wood Wharf, London | ||||
| Size | 2,330 sq m | ||||
| Status | Completed 2021 | ||||
| Team |

|

|
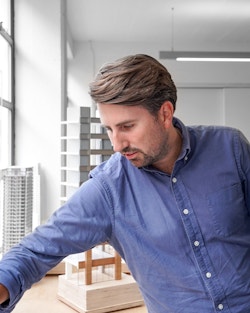
|

|

|
