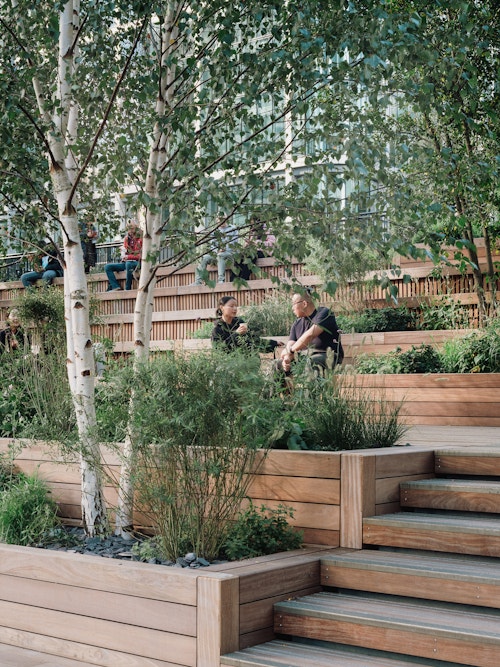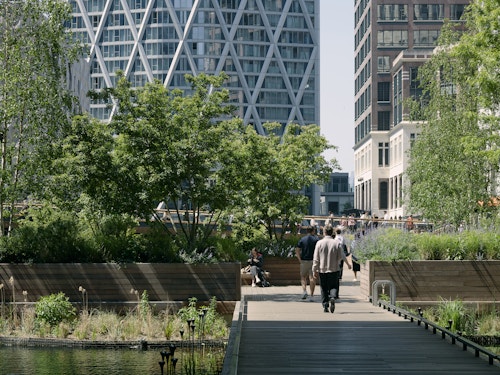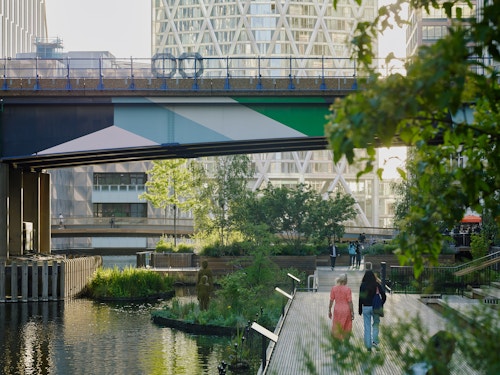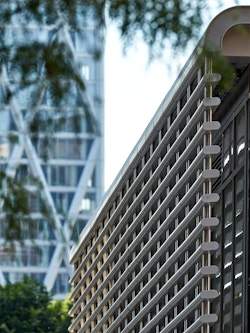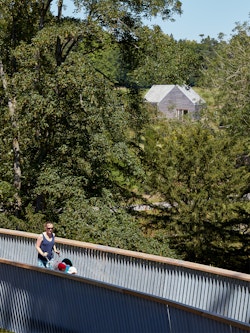Rediscovering the water’s edge
Sitting at the heart of Canary Wharf’s evolution, Eden Dock reimagines the historic Middle Dock through a series of floating, interconnected pontoons and aquatic islands.

Connecting people with water
As the first step of our strategy to reimagining the human experience at Canary Wharf, Eden Dock reclaims the 325 metre-long, Grade I-listed dock for wellbeing, health and leisure. Lying directly opposite the eastern entrance to the Jubilee Line—a major gateway to the estate—the dock was previously obscured by tunnel ventilation infrastructure. Today, a stepped seating arrangement now faces the Jubilee Line station entrance, allowing people to easily ascend to a spacious platform with a dramatic panoramic view of the dock.
Within the dock, steps and ramps bring the public realm down to the water level for the first time. Here, new south- and west-facing spaces are created on a network of floating islands, providing places for workers, residents or visitors to congregate, immersed within a landscape of gardens, trees, educational spaces and social terraces. Creating an alternative way of navigating Canary Wharf’s estate, the islands connect to promenades, which also allow safe access to the water for activities such as open-water swimming and kayaking.
“The development is a nature-led placemaking scheme which shows how we can be more ambitious in shaping public spaces. By weaving together London’s Docklands heritage with a vibrant, high-density environment, the project puts biodiversity, inclusion, and education at its core.”
—Jules Pipe CBE, Deputy Mayor of London, Planning, Regeneration and Skills
Built for year-round enjoyment
The orientation and shadow analysis of adjacent office buildings framing the dock have dictated the layout of Eden Dock’s pontoons. Built for enjoyment year-round, seating is positioned in sun-lit areas and can be enjoyed even in cooler seasons.
During warmer months, the project leverages the cooling effect of the waterside, soft planting and natural paving materials to mitigate urban overheating. The introduction of mature trees and greenery mitigates wind downdrafts from adjacent buildings, and extensive beds of planting and tree pits attenuate rainwater to slow runoff rates and minimise the risk of localised flooding.
Eden Dock reverses environmental damage and has a positive impact on the natural environment. In addition to significantly delivering a biodiversity net gain and improving water quality, the extensive greening and implementation of fast-growing tree species play a significant role in sequestering CO2 from the atmosphere and improving air quality.
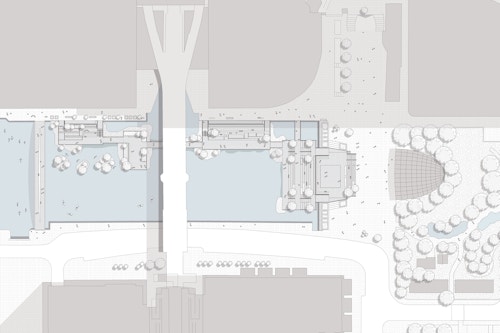
- Footbridge
- Jubilee Park
- Eden Dock
Tooltips
Connecting Bank Street and Mackenzie Walk
A new north-south footbridge connecting Bank Street and Mackenzie Walk completes the transformation of the Eden Dock. The bridge responds to a desire line across the historic dock, improving pedestrian connectivity through and beyond the Canary Wharf Estate.
The architecture of the bridge seeks to continue a language established by the dock’s floating park. The walkways are finished in timber boards, whilst a timber edge detail traces the elegant curve of the bridge’s deck. The filigree of metal uprights which form the bridge parapet emerge from between the deck boards and support an angled timber lean rail.
We worked in close collaboration with engineers Arup to navigate the site’s numerous structural constraints. The bridge’s pile foundations land either side of the Jubilee Line’s tunnels, whilst the deck is designed to accommodate the movement of large vessels underneath and to withstand a ship impact. The two parallel walkways of the bridge cantilever from a central spine beam, which forms a bench along the bridge’s length.
Truly biodiverse
Eden Dock is the first step of a larger strategy to reclaim the neighbourhood’s historic dock infrastructure as inclusive and ecologically rich public spaces—the project delivers a 55% biodiversity net gain within the dock’s boundary.
The planting on the floating islands features native vegetation selected to provide valuable habitats for invertebrates, amphibians, fish and waterfowl. In addition, fish refuges beneath the islands create safe spawning ground, while bird boxes are hung amongst the trees to create new nesting sites for a range of garden bird species. Below the water level, a marine monitoring station utilises underwater cameras to track biodiversity and provide a focal point for educational engagement.
A collaborative approach
Eden Dock was designed and developed in collaboration with Canary Wharf Group, engineers Arup, landscape designers HTA Design, lighting designers Studio Fractal, ecologist Greengage, and other specialists. Throughout the development process, several consultations were held with key stakeholders, including the London Borough of Tower Hamlets, the Canal and River Trust, Transport for London, and E1 Waterbird Welfare.
Community consultation played a crucial role in shaping the design. Over 96% of participants expressed support for pubic realm improvements, such as boardwalks, biodiversity enhancements, and improved leisure opportunities. The process ensured the final design of Eden Dock aligned with the community’s needs.
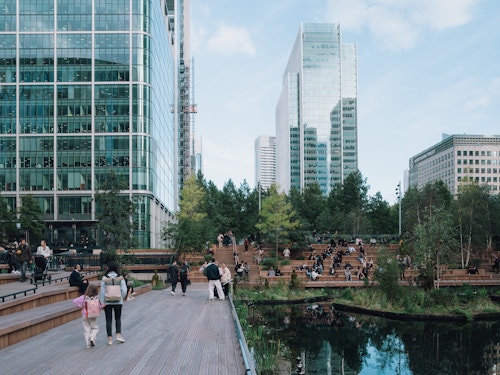
| Client | Canary Wharf Group | |||||
|---|---|---|---|---|---|---|
| Location | Canary Wharf, London | |||||
| Size | Site area: 1.55 ha; 19,465 sq m | |||||
| Status | Completed 2025 | |||||
| Awards | The Pineapples Public Space Award 2025, World Architecture Festival Awards Highly Commended 2025, Landscape Institute Award 2025, World Landscape Architecture Awards Honourable Mention 2025, New London Architecture Awards Public Spaces Winner 2025, New London Architecture Awards Mayor's Prize Highly Commended 2025, AJ Architecture Awards Landscape and Public Realm Highly Commended 2025, RIBA MacEwen Award Highly Commended 2026 | |||||
| Team | Jessie Low |
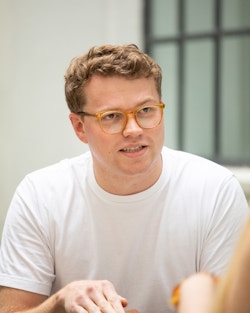
|
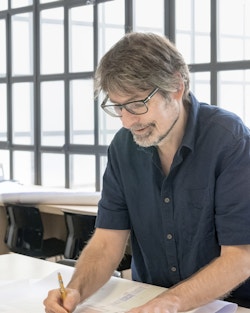
|

|
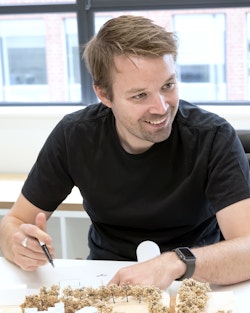
|
George Briscoe |










