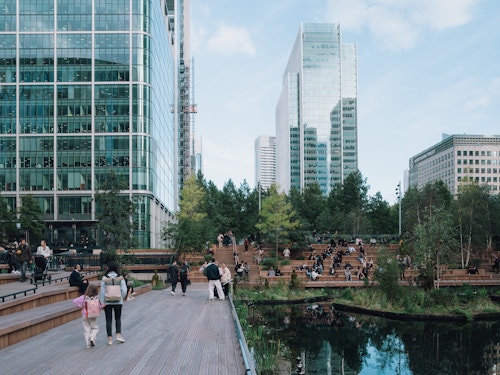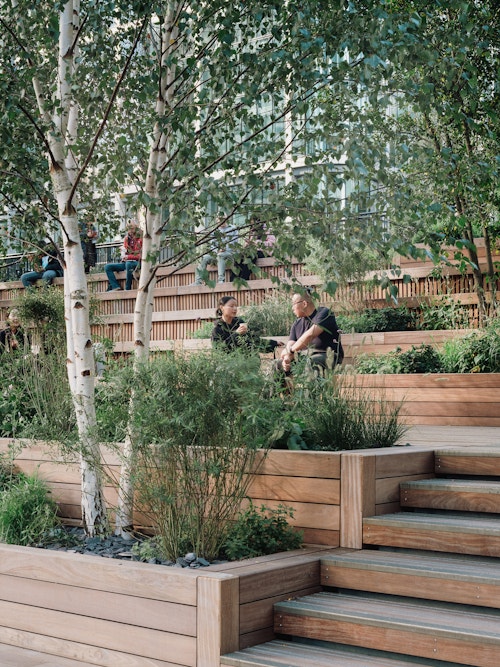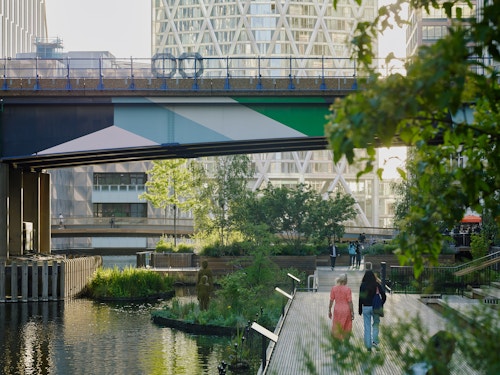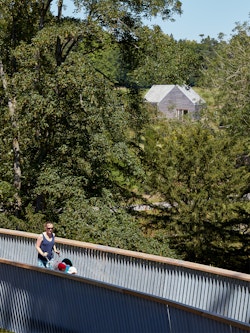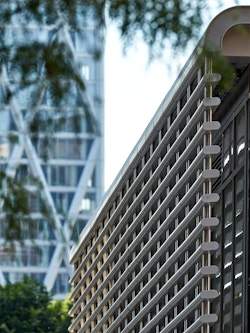Reimagining Canary Wharf
A visionary strategy to rethink the human experience across the Canary Wharf neighbourhood.

Changing places
Canary Wharf was planned as a business district in the 1980s to a North American development model, prioritising car access via a dual-carriageway ring road. For pedestrians, routes from transport hubs are largely below-ground and lined with underground shopping. At street level, the first-generation, office-based architecture typically presents blank ‘service floors’ screened by louvres. The district’s distinctive water bodies, meanwhile, were defined by hard inactive edges, with water levels about two metres below footways.
Today, with adjacent residential and mixed-use development either completed or in the pipeline, a diversified Canary Wharf increasingly needs to perform as a metropolitan centre for all, connecting particularly with Poplar to the north. Our brief from Canary Wharf Group was to envision a greener, more civic and people-focused public realm with better connections to surrounding communities—existing and planned. Focusing on engaging people with new public spaces and routes, our placemaking proposals find inventive ways of unlocking the amazing untapped potential of the district’s historic dock infrastructure while enhancing greening and biodiversity.
Estate-wide vision
Working outwards from the existing green oasis of Jubilee Park, our proposals introduce a green-blue spine of new public realm across the neighbourhood. Embracing the new Water Pavilions at Wood Wharf, the strategy prioritises sustainable pedestrian and cycle links while softening the hard edges of Eden Dock, South Dock and Montgomery Square.
Our proposals connect people with water by reclaiming the docks for wellbeing, health and leisure, introducing floating park islands, promenades and seating under trees. Access to the water for activities such as open-water swimming and kayaking is safely supported.
First steps
Part of our strategy has been realised at Eden Dock, where floating islands of timber seating integrated with gardens, steps, and walkways bring the public realm down to the water level for the first time. Here, new south- and west-facing spaces for congregation are created—including floating gardens, educational spaces and social terraces.
Just below water level, a 1.5-metre-wide cantilevered aquatic shelf provides a framework to support saline-resistant planting while discretely protecting the public from the danger of deep water without the need for intrusive barriers. A new north-south footbridge across the dock follows proven desire lines to link local landmarks and improve access to the DLR.
Encouraging biodiversity and providing habitats for river flora and fauna is a central tenet of our design, which we developed in close consultation with engineers Arup, landscape designers HTA Design, lighting designers Studio Fractal and other specialists. Additionally, important stakeholders such as the Canal and River Trust and the London Borough of Tower Hamlets were closely consulted. At Eden Dock, a marine monitoring station, including underwater cameras, will track biodiversity and provide a focal point for educational uses.
Activity on the water
Through our Water Pavilions project and now with Eden Dock, we have learned to appreciate not only the value of floating structures in bringing new vitality to the historic water bodies but also the technical challenges.
Taking a light touch approach and respecting the heritage of the docks, all structures float on the water’s surface and rise and fall with the tides and changing water levels. They are tethered to the dock edges with minimal bridge attachments and discrete connections to allow for the necessary range of movements. The floating pontoons use proven marine technology and are constructed from standardised prefabricated concrete raft elements. They are capable of being dismantled and redeployed elsewhere if necessary.
All timber elements were also prefabricated, minimising site construction and achieving excellent build quality. The timber has been detailed for long-term robustness with hard-wearing solid profiles, while planting is intensive with trees of impressive scale. Lighting is carefully integrated into the stepped edges, kickrails and aquatic planting.
Many parts of the country feature bodies of water that are underappreciated assets. By reimagining the Canary Wharf, our work at Eden Dock demonstrates how these can be rehabilitated to create a holistic, sustainable built environment.
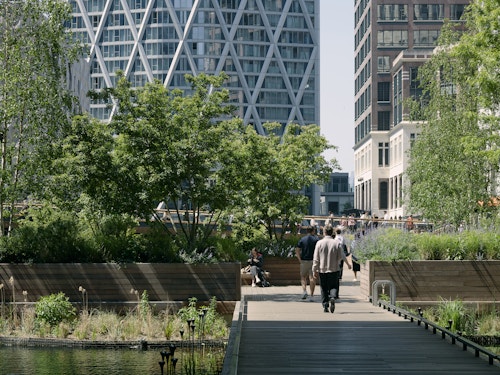
| Client | Canary Wharf Group | ||||||
|---|---|---|---|---|---|---|---|
| Location | Canary Wharf | ||||||
| Status | Current | ||||||
| Team |
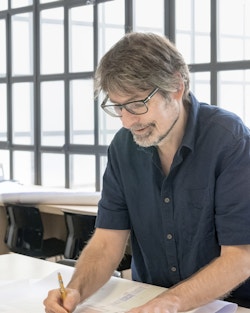
|

|
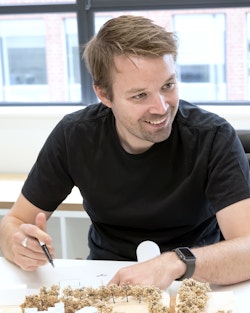
|
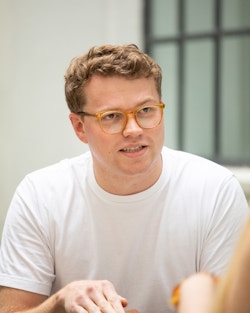
|
Jessie Low | Michael Mee | George Briscoe |


