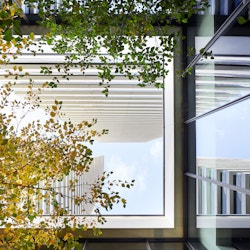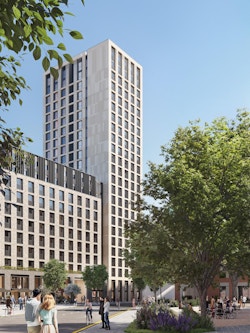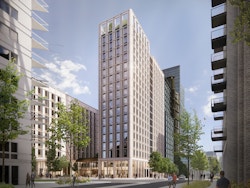
View of N16 from Celebration Avenue
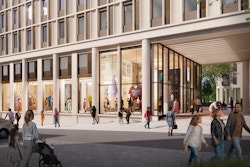
Ground floor exhibition space
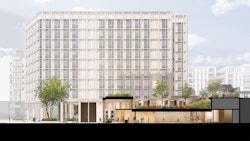
Section
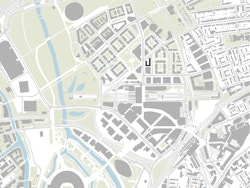
Location plan
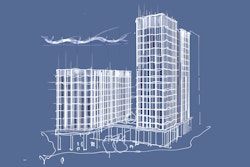
Concept: A façade that is formed of a calm ‘stone-like’ fabric
N16, East Village
Working with Get Living, we have undertaken a holistic approach to design a new student residential building in East Village, London. N16 is one of the remaining plots in East Village, and along with our N18/19 residential scheme, completes the Village masterplan.
Primarily for students studying fashion design at the London College of Fashion’s new East London campus, the quality of N16’s spaces and materiality will foster a conversation between creative disciplines and inspire the imagination of the students living there.
The external facade is a crafted ‘fabric’ of concrete that wraps the building, providing detail, texture and interest. The folds in the concrete serve an environmental purpose, providing solar shading to the bedroom windows, and subtly resonate with the fabrics and materials that the students will be using.
At ground level, a series of internal exhibition, café and entrance spaces will connect the building to the local community and activate the pedestrian route from Ribbons Walk to Victory Park.
The building’s landscaping and social spaces are integral to our design, with a stepped courtyard (level 2) and a roof garden (level 17) providing ample green spaces where students can learn, relax and socialise. The scheme was designed in collaboration with architects tp bennett.
| Client | Get Living | ||
|---|---|---|---|
| Location | East Village, Stratford, London | ||
| Status | Current | ||
| Homes | 504 student bedrooms | ||
| Team |
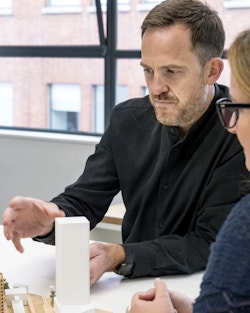
|
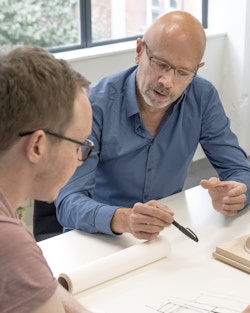
|
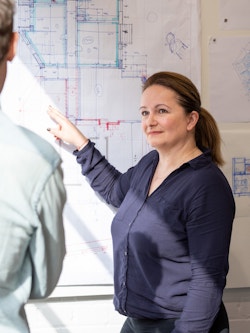
|
