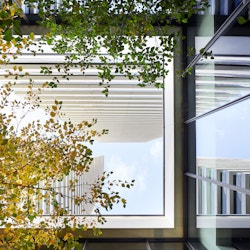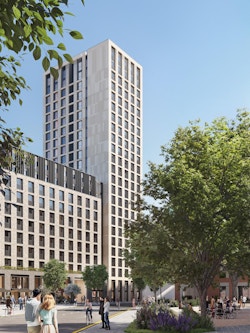
View from High Street South
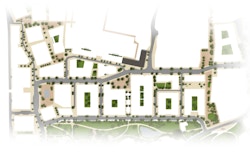
Location
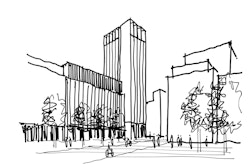
Concept sketch looking north towards High Street South/Tempelhof Avenue junction
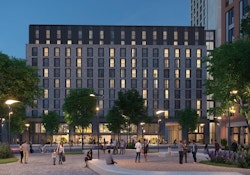
View of the west shoulder from Neighbourhood Square
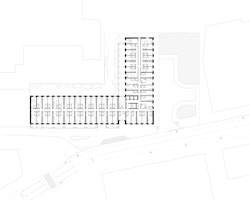
Typical floor plan
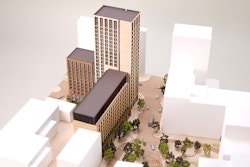
1:250 concept model
Plot 25, Brent Cross Town
Contributing to the social and sustainable vision of a ‘Park Town’ for future London, Plot 25 offers London’s future student population a connected and vibrant home at Brent Cross Town. With 50 acres of green parks, the new neighbourhood will provide over 6,500 homes alongside healthy and connected workplaces.
Complementing the emerging context of the neighbourhood, Plot 25 will provide a mature student offer that is integral to the residential community. Arranged as an L-shape, the project is partitioned into three distinct elements, ranging from 10 to 23 storeys (two shoulder blocks with a tower element).
The use of materials helps to further express individuality amongst the three-connected elements and at the same time tie them together as a unified family of buildings. The brick masonry finish of the two shoulder blocks pays deference to the local townscape character, with a darker tone for the north shoulder and a warmer tone for the west shoulder. The marker ‘campanile’ element is clad in a lighter stone-like finish and framed by the two shoulder elements.
At ground level, a two-storey student amenity hub animates the north shoulder’s base along Templehof Avenue and its junction with High Street South. As the communal heart of Plot 25, the hub will house a gym, a cinema, study spaces, and a communal living room. Outdoor amenity spaces on upper levels will provide residents access to nature and views across the emerging townscape.
Shops and restaurants will line the base of the west shoulder, defining the northern edge of Neighbourhood Square – Brent Cross Town’s central public space. Furthermore, a north-south pedestrian route is located at the base, linking the Square to Brent South Retail Park as part of the future vision for a healthier, safer and connected community.
| Client | Related Argent | |
|---|---|---|
| Location | Brent Cross Town, London | |
| Size | 0.42 ha / 21,956 sq m | |
| Status | Current | |
| Homes | 662 student bedrooms | |
| Team |
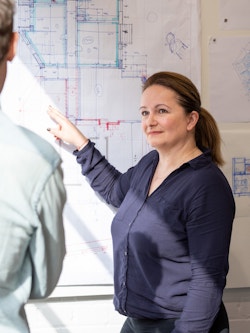
|

|
