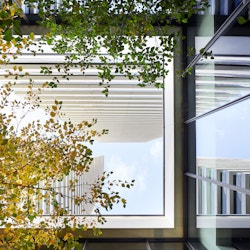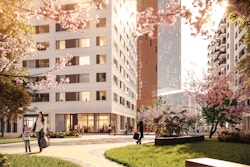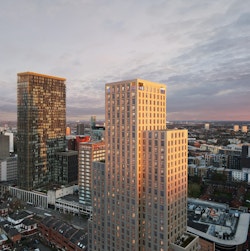
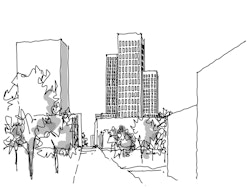
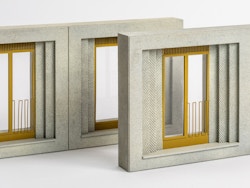
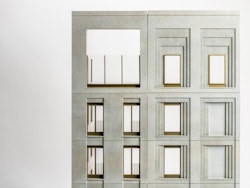
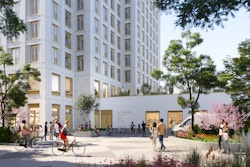
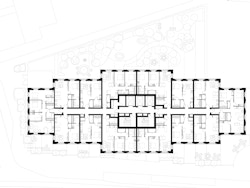
Residential Level 02–07
The Hundred
Challenging us to look again and question the blueprint for efficient tall buildings, The Hundred acknowledges Birmingham’s architectural past while looking to the future to create a design that is more Birmingham, less anywhere.
The 33-storey building with 294 homes for rent has been developed around an asymmetrical design and steps both in form and function. The stepped form breaks up the massing to create a more articulate and leaner volume and provides a range of outdoor spaces, ‘walled’ gardens, and bio-solar roofscapes for residents to enjoy. The functional plan allows a large proportion of apartments with dual-aspect views across the city.
From street level, the stepped form minimises the impact of the building’s scale; it combines the form of a mid-rise base with a slender central tower rising above. The articulation at ground level pulls back from the street to create space for new public realm, increased planting, and opportunities for retail spill out while continuing the ongoing transformation of the area into a high-quality, sustainable city centre neighbourhood.
The building façade will use a precast solution, with the exploration of sustainable and modern methods of construction, reducing embodied carbon and minimising on-site wastage while providing a quality and refined finish.
| Client | Urban Vision | |||
|---|---|---|---|---|
| Location | Birmingham | |||
| Size | Site area – 0.27 ha | |||
| Status | Current | |||
| Homes | 294 build-to-rent apartments | |||
| Team |
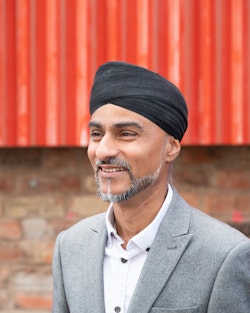
|
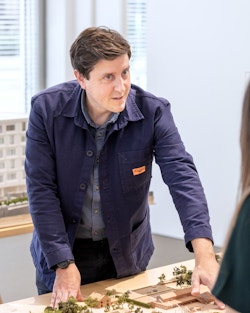
|

|

|

